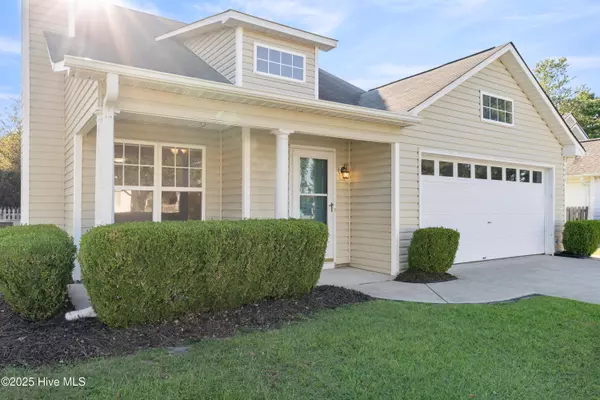
3 Beds
2 Baths
1,463 SqFt
3 Beds
2 Baths
1,463 SqFt
Key Details
Property Type Single Family Home
Sub Type Single Family Residence
Listing Status Active
Purchase Type For Sale
Square Footage 1,463 sqft
Price per Sqft $225
Subdivision Northchase
MLS Listing ID 100529152
Style Wood Frame
Bedrooms 3
Full Baths 2
HOA Fees $560
HOA Y/N Yes
Year Built 1994
Annual Tax Amount $1,224
Lot Size 5,532 Sqft
Acres 0.13
Lot Dimensions 51x103x50x116
Property Sub-Type Single Family Residence
Source Hive MLS
Property Description
A bright sunroom with tile flooring opens to a custom brick patio and fenced backyard—perfect for relaxing or entertaining. The primary suite boasts cathedral ceilings, dual closets, and a double-sink vanity. Additional highlights include new carpet in bedrooms, stainless fixtures, ceiling fans in every bedroom, and abundant storage with custom garage shelving, a floored attic, and a matching storage building.
Practical updates give peace of mind: roof and HVAC (2013), water heater (2024), and a generator hookup with transfer switch.
Enjoy Northchase's resort-style amenities: pool, tennis, playground, walking trails, picnic shelter, and community events—all just minutes from schools, shopping, and dining.
Don't miss this charming home with pond views right across the street!
Location
State NC
County New Hanover
Community Northchase
Zoning PD
Direction HWY 132 NORTH TO NORTHCHASE, TURN @ LIGHT, 3RD SUBD ON RIGHT, LAKEMOOR, HOUSE ON LEFT NEAR CUL-DE-SAC
Location Details Mainland
Rooms
Primary Bedroom Level Primary Living Area
Interior
Interior Features Vaulted Ceiling(s), Ceiling Fan(s)
Heating Heat Pump, Electric
Fireplaces Type Gas Log
Fireplace Yes
Exterior
Parking Features Garage Faces Front
Garage Spaces 2.0
Utilities Available Sewer Connected, Water Connected
Amenities Available Community Pool
Waterfront Description None
Roof Type Shingle
Porch Patio, Porch
Building
Story 1
Entry Level One
Foundation Slab
New Construction No
Schools
Elementary Schools Castle Hayne
Middle Schools Trask
High Schools Laney
Others
Tax ID R02619-008-066-000
Acceptable Financing Cash, Conventional, FHA, VA Loan
Listing Terms Cash, Conventional, FHA, VA Loan

Learn More About LPT Realty

License ID: 351828






