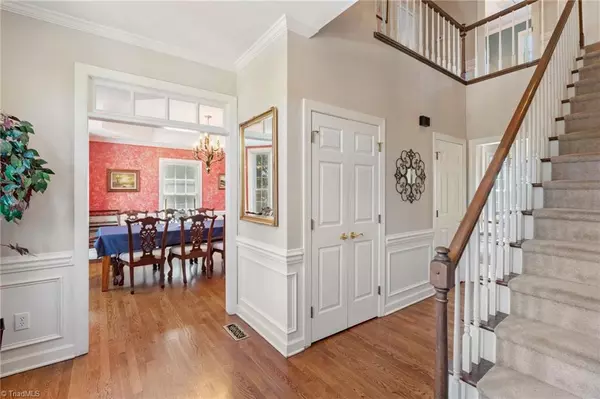
3 Beds
4 Baths
2,984 SqFt
3 Beds
4 Baths
2,984 SqFt
Key Details
Property Type Single Family Home
Sub Type Stick/Site Built
Listing Status Active
Purchase Type For Sale
Square Footage 2,984 sqft
Price per Sqft $162
Subdivision Waterford
MLS Listing ID 1194527
Bedrooms 3
Full Baths 2
Half Baths 2
HOA Fees $185/ann
HOA Y/N Yes
Year Built 1992
Lot Size 0.558 Acres
Acres 0.5576
Property Sub-Type Stick/Site Built
Source Triad MLS
Property Description
Location
State NC
County Forsyth
Rooms
Other Rooms Gazebo
Basement Finished, Basement
Interior
Interior Features Dead Bolt(s), Soaking Tub, Pantry, Separate Shower, Solid Surface Counter, Vaulted Ceiling(s)
Heating Heat Pump, Electric, Propane
Cooling Heat Pump
Flooring Carpet, Laminate, Tile, Wood
Fireplaces Number 2
Fireplaces Type Gas Log, Basement, Living Room
Appliance Dishwasher, Disposal, Free-Standing Range, Electric Water Heater
Laundry Dryer Connection, Main Level, Washer Hookup
Exterior
Exterior Feature Sprinkler System
Parking Features Basement Garage
Garage Spaces 2.0
Pool Community
Landscape Description Corner,Flat,Subdivision
Building
Lot Description Corner Lot, Level, Subdivided
Sewer Public Sewer
Water Public
Architectural Style Traditional
New Construction No
Others
Special Listing Condition Owner Sale

Learn More About LPT Realty

License ID: 351828






