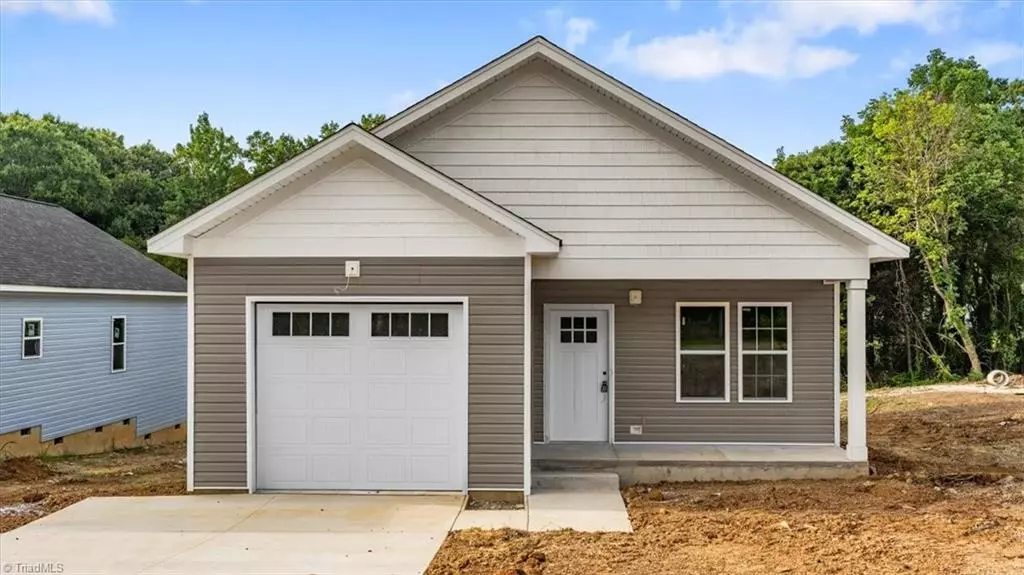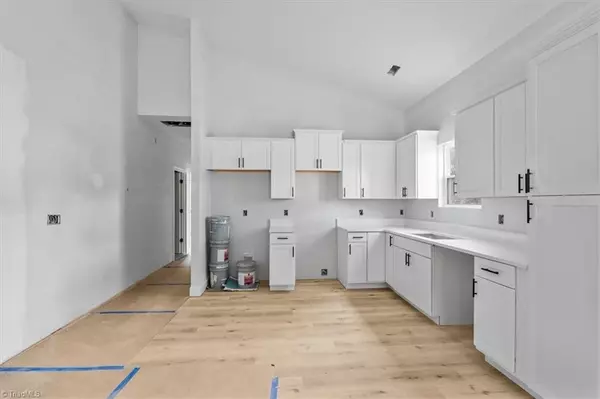
3 Beds
2 Baths
1,302 SqFt
3 Beds
2 Baths
1,302 SqFt
Key Details
Property Type Single Family Home
Sub Type Stick/Site Built
Listing Status Pending
Purchase Type For Sale
Square Footage 1,302 sqft
Price per Sqft $207
Subdivision Westmoreland Heights
MLS Listing ID 1194309
Bedrooms 3
Full Baths 2
HOA Y/N No
Year Built 2025
Lot Size 0.390 Acres
Acres 0.39
Property Sub-Type Stick/Site Built
Source Triad MLS
Property Description
The luxurious primary suite features dual vanities in the en-suite bathroom, a spacious walk-in closet, and direct access to a private patio overlooking the expansive backyard. Two additional bedrooms each include generously sized closets.
Conveniently situated just a short drive from Alamance Crossing, with plenty of shopping and dining options nearby. Don't miss the opportunity to make this beautiful home yours—schedule your showing today!
Location
State NC
County Alamance
Rooms
Basement Crawl Space
Interior
Interior Features Ceiling Fan(s)
Heating Heat Pump, Electric
Cooling Central Air
Flooring Vinyl
Appliance Microwave, Dishwasher, Range, Electric Water Heater
Laundry Dryer Connection, Main Level, Washer Hookup
Exterior
Parking Features Front Load Garage
Garage Spaces 1.0
Fence None
Pool None
Landscape Description Natural Land
Building
Lot Description Natural Land
Sewer Public Sewer
Water Public
New Construction Yes
Others
Special Listing Condition Owner Sale

Learn More About LPT Realty

License ID: 351828






