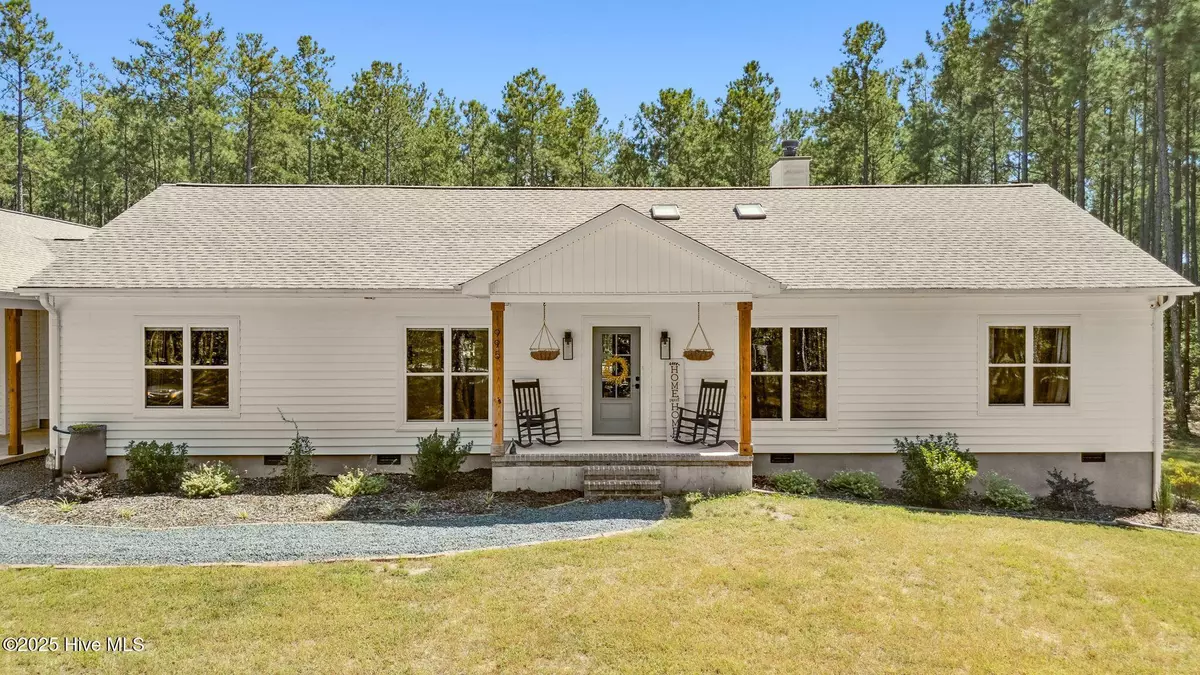
4 Beds
4 Baths
3,123 SqFt
4 Beds
4 Baths
3,123 SqFt
Key Details
Property Type Single Family Home
Sub Type Single Family Residence
Listing Status Pending
Purchase Type For Sale
Square Footage 3,123 sqft
Price per Sqft $272
Subdivision Reynwood
MLS Listing ID 100528748
Style Wood Frame
Bedrooms 4
Full Baths 3
Half Baths 1
HOA Fees $450
HOA Y/N Yes
Year Built 2021
Annual Tax Amount $3,148
Lot Size 20.230 Acres
Acres 20.23
Lot Dimensions 950x824x878x1133
Property Sub-Type Single Family Residence
Source Hive MLS
Property Description
Discover the best of country living with modern comfort in this 3,123 sq. ft. custom-built ranch home set on 20.23 picturesque acres. Tucked away in complete privacy yet just minutes from town, this property offers the ideal retreat for those seeking space, tranquility, and a self-sustaining lifestyle.
Inside, the bright split floor plan is filled with natural light, highlighted by a spacious living room with vaulted ceilings and a cozy wood-burning fireplace. The gourmet kitchen is designed for both everyday living and entertaining, featuring a large center island, stainless steel appliances, and generous cabinetry.
Step outside and savor the scenery from multiple outdoor living spaces—an expansive deck perfect for gatherings, and a screened-in porch where you can relax year-round. The land itself is a treasure: raised garden beds, a chicken coop, dog run, fire pit, and a water storage system make country living both charming and functional.
An added bonus is the private in-law suite/apartment, complete with its own wood-burning stove. Whether you envision multi-generational living, guest accommodations, or rental potential, this flexible space makes it possible.
This is more than a home—it's a lifestyle. Schedule your private showing today and see how seamlessly luxury and country living can come together.
Location
State NC
County Moore
Community Reynwood
Zoning RA
Direction From the Pinehurst traffic circle, take 211 W to Hoffman Road. Make a left onto Reynwood. From Reynwood, take a left onto Tufts Vista and travel 1/4 mile down the road. The home is on the left.
Location Details Mainland
Rooms
Other Rooms Kennel/Dog Run, See Remarks
Basement None
Primary Bedroom Level Primary Living Area
Interior
Interior Features Master Downstairs, Walk-in Closet(s), High Ceilings, Mud Room, Kitchen Island, 2nd Kitchen, Apt/Suite, Ceiling Fan(s), Pantry
Heating Electric, Heat Pump
Cooling Central Air
Flooring LVT/LVP, Tile
Fireplaces Type Wood Burning Stove
Fireplace Yes
Window Features Skylight(s)
Appliance Refrigerator, Range, Dishwasher
Exterior
Parking Features Gravel
Pool None
Utilities Available See Remarks
Amenities Available No Amenities
Waterfront Description None
Roof Type Shingle
Porch Deck, Porch, Screened
Building
Lot Description Interior Lot, Level
Story 1
Entry Level One
Sewer Septic Tank
Water Well
New Construction No
Schools
Elementary Schools West Pine Elementary
Middle Schools West Pine Middle
High Schools Pinecrest High
Others
Tax ID 20060692
Acceptable Financing Cash, Conventional, USDA Loan, VA Loan
Listing Terms Cash, Conventional, USDA Loan, VA Loan

Learn More About LPT Realty

License ID: 351828






