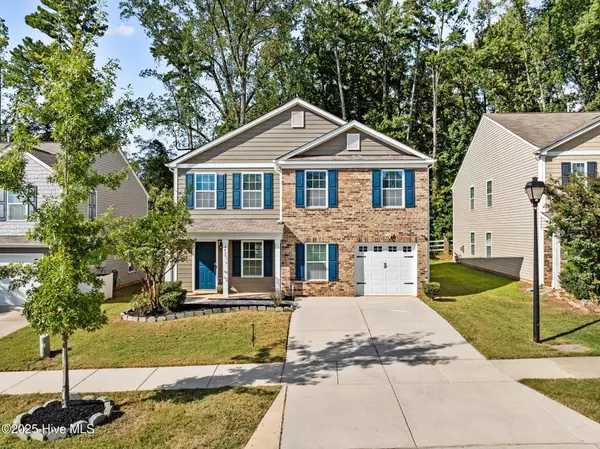
3 Beds
3 Baths
1,892 SqFt
3 Beds
3 Baths
1,892 SqFt
Key Details
Property Type Single Family Home
Sub Type Single Family Residence
Listing Status Active
Purchase Type For Sale
Square Footage 1,892 sqft
Price per Sqft $209
MLS Listing ID 100528272
Style Wood Frame
Bedrooms 3
Full Baths 2
Half Baths 1
HOA Fees $485
HOA Y/N Yes
Year Built 2019
Annual Tax Amount $2,644
Lot Size 5,227 Sqft
Acres 0.12
Lot Dimensions 5227
Property Sub-Type Single Family Residence
Source Hive MLS
Property Description
Nice sized lot improved with an 1,892 square foot home boasting a formal dining room, living room with fireplace, kitchen with granite countertops, and stainless steel appliances includes refrigerator, and a half bath. Massive ensuite bedroom with private full bath with a double sink, tub, separate shower, and huge walk-in closet. Additional comfortable sized 2 bedrooms, full bath, and laundry room includes the washer and dryer. Backyard enclosed with a privacy fence.
Small community centrally located 5-10 minutes to major highways, major shopping, restaurants, Northlake, Uptown Charlotte, NoDa, Huntersville, and so much more. 10-15 minutes of Charlotte School of Law, UNC Charlotte, Johnson C Smith University, Johnson and Wales, and Central Piedmont Community College.
Tis the season: less buyers in the market means less competition, better pricing, Seller-paid concessions, and more opportunities for negotiations.
Location
State NC
County Mecklenburg
Community Other
Zoning R-5(CD)
Direction Take exit 16 B for Sunset Rd. Turn right onto Sunset Rd. Turn right onto Reames Rd. Turn right onto Tumbling Brook Ln. Home will be on the left
Location Details Mainland
Rooms
Basement None
Primary Bedroom Level Non Primary Living Area
Interior
Interior Features Walk-in Closet(s), Vaulted Ceiling(s), Kitchen Island, Ceiling Fan(s), Pantry, Walk-in Shower
Heating Electric, Forced Air, Natural Gas
Cooling Central Air
Flooring LVT/LVP, Carpet
Fireplaces Type Gas Log
Fireplace Yes
Appliance Electric Oven, Built-In Microwave, Dishwasher
Exterior
Parking Features Garage Faces Front, Concrete
Garage Spaces 1.0
Utilities Available Cable Available, Natural Gas Available, Natural Gas Connected, Sewer Available, Sewer Connected, Water Available, Water Connected
Amenities Available Management
Roof Type Architectural Shingle,Shingle
Accessibility None
Porch Open, Patio, Porch
Building
Lot Description Open Lot, Level
Story 2
Entry Level Two
Foundation Slab
Sewer County Sewer
Water County Water
New Construction No
Schools
Elementary Schools Other
Middle Schools Bailey
High Schools William A Hough
Others
Tax ID 03717627
Acceptable Financing Cash, Conventional, FHA, VA Loan
Listing Terms Cash, Conventional, FHA, VA Loan
Virtual Tour https://my.matterport.com/show/?m=zWLNE7NTSAc&play=1&brand=0&mls=1&

Learn More About LPT Realty

License ID: 351828






