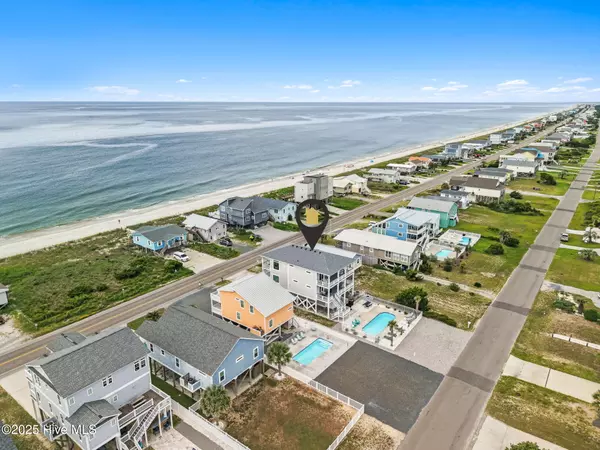5 Beds
5 Baths
3,062 SqFt
5 Beds
5 Baths
3,062 SqFt
Key Details
Property Type Single Family Home
Sub Type Single Family Residence
Listing Status Active
Purchase Type For Sale
Square Footage 3,062 sqft
Price per Sqft $538
Subdivision Long Beach
MLS Listing ID 100528214
Style Wood Frame
Bedrooms 5
Full Baths 4
Half Baths 1
HOA Y/N No
Year Built 2017
Lot Size 7,405 Sqft
Acres 0.17
Lot Dimensions 50' x 148' x 50' x 148'
Property Sub-Type Single Family Residence
Source Hive MLS
Property Description
The main living area on the second floor showcases a generous great room filled with natural light and ocean views, while the first floor includes a spacious media/second living room that provides plenty of room for guests to spread out. An elevator ensures easy access to all levels, making the home convenient for everyone.
Step outside to your own private oasis—a heated inground pool that sets this home apart and provides year-round enjoyment. With beach access just steps away, you'll experience the best of coastal living.
This property is not only a beautiful retreat but also a proven income producer. In 2024, it generated $140,000 in rental income, with $133,000 already booked for 2025. This property is a ''fan favorite'' with several repeat guests. Being sold fully furnished and featuring a brand-new roof, this home is truly turnkey.
Whether you're seeking a luxurious vacation home, a high-performing investment, or a spacious coastal residence, 1012 W Beach Drive offers it all—prime location, ocean views, private pool, elevator, and unmatched rental history on Oak Island.
Location
State NC
County Brunswick
Community Long Beach
Zoning Ok-R-7
Direction E Oak Island Dr to Se 58th St. At right curve, becomes E Beach Dr. Continue on E Beach past Middleton/Hwy 906. Property will be on your right.
Location Details Island
Rooms
Basement None
Primary Bedroom Level Primary Living Area
Interior
Interior Features Master Downstairs, Walk-in Closet(s), High Ceilings, Solid Surface, Elevator, Ceiling Fan(s), Furnished, Reverse Floor Plan, Walk-in Shower, Wet Bar
Heating Electric, Heat Pump
Cooling Central Air
Fireplaces Type None
Fireplace No
Appliance Electric Oven, Built-In Microwave, Washer, Refrigerator, Dryer, Dishwasher
Exterior
Exterior Feature Outdoor Shower
Parking Features Additional Parking, Concrete, Off Street, On Site
Pool In Ground, See Remarks
Utilities Available Sewer Available, Sewer Connected, Water Available, Water Connected
Waterfront Description Second Row
View Ocean, Water
Roof Type Architectural Shingle
Porch Covered, Deck, Porch
Building
Story 2
Entry Level Two
Foundation Other
Sewer Municipal Sewer
Water Municipal Water
Structure Type Outdoor Shower
New Construction No
Schools
Elementary Schools Southport
Middle Schools South Brunswick
High Schools South Brunswick
Others
Tax ID 234nc025
Acceptable Financing Cash, Conventional, VA Loan
Listing Terms Cash, Conventional, VA Loan
Virtual Tour https://photos.cammediallc.com/videos/0198f719-b4fa-7055-b380-c4f2b675eaf1

Learn More About LPT Realty
License ID: 351828






