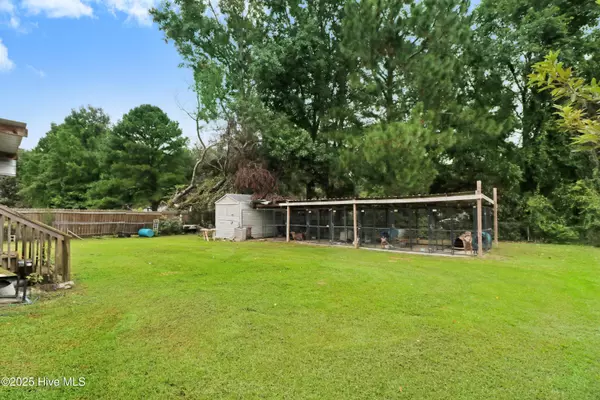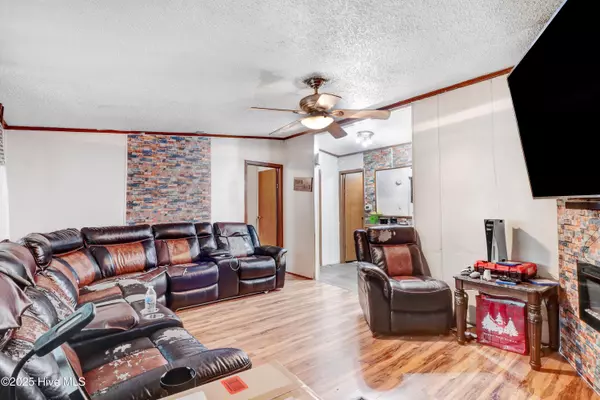3 Beds
2 Baths
1,095 SqFt
3 Beds
2 Baths
1,095 SqFt
Key Details
Property Type Manufactured Home
Sub Type Manufactured Home
Listing Status Pending
Purchase Type For Sale
Square Footage 1,095 sqft
Price per Sqft $150
Subdivision Eagle Ridge
MLS Listing ID 100526730
Bedrooms 3
Full Baths 2
HOA Y/N No
Year Built 1995
Lot Size 1.000 Acres
Acres 1.0
Lot Dimensions 167.6x293.2x156.6x226.1
Property Sub-Type Manufactured Home
Source Hive MLS
Property Description
This 3 bedroom, 2 bathroom manufactured home sits on a spacious 1-acre lot and offers excellent potential for rental income. The property includes a 2-car detached carport, a 10x20 wired shed with power, and an additional 8x12 storage shed for convenience. In the backyard, you'll also find an 11x40 concrete pad—perfect for additional storage, outdoor entertaining, or future improvements.
With a little updating, this property could become a strong income-producing asset or a great addition to your investment portfolio.
Location
State NC
County Wayne
Community Eagle Ridge
Zoning RA-30
Direction From US-117 turn left onto Genoa Rd. Go for 1.4 mi. and turn left onto Pecan Rd. Go for 0.4 mi. and turn right onto Eagle Ridge Dr. then left onto Sunrise Dr. Home is on left side.
Location Details Mainland
Rooms
Primary Bedroom Level Primary Living Area
Interior
Interior Features Ceiling Fan(s)
Heating Electric, Forced Air
Cooling Central Air
Fireplaces Type None
Fireplace No
Exterior
Parking Features Detached, Gravel
Garage Spaces 2.0
Utilities Available Water Available
Roof Type Metal
Porch Porch
Building
Story 1
Entry Level One
Sewer Septic Tank
Water Community Water
New Construction No
Schools
Elementary Schools Brogden Primary
Middle Schools Brogden
High Schools Southern Wayne
Others
Tax ID 2597512990
Acceptable Financing Cash, Conventional, FHA, USDA Loan, VA Loan
Listing Terms Cash, Conventional, FHA, USDA Loan, VA Loan

Learn More About LPT Realty
License ID: 351828






