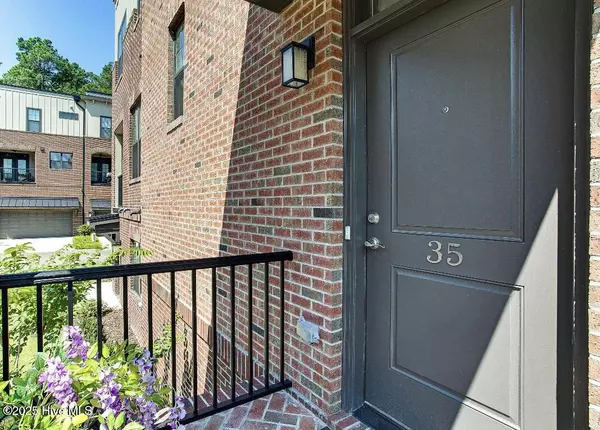3 Beds
3 Baths
2,206 SqFt
3 Beds
3 Baths
2,206 SqFt
Key Details
Property Type Townhouse
Sub Type Townhouse
Listing Status Active
Purchase Type For Sale
Square Footage 2,206 sqft
Price per Sqft $269
Subdivision Brownstones
MLS Listing ID 100526485
Style Townhouse
Bedrooms 3
Full Baths 2
Half Baths 1
HOA Fees $2,100
HOA Y/N Yes
Year Built 2017
Annual Tax Amount $3,030
Lot Size 2,178 Sqft
Acres 0.05
Lot Dimensions 31 x 69 x 31 x 69
Property Sub-Type Townhouse
Source Hive MLS
Property Description
Welcome to effortless downtown living in this highly sought-after original brick townhome, nestled in the heart of Southern Pines. This striking 3-bedroom, 2.5-bath home offers stylish, thoughtfully designed living across multiple levels.
Enjoy the convenience of a two-car garage and oversized custom wood shelf closets through out every floor, providing ample, organized storage. Oak hardwood floors and custom staircases elevate the interior, while plush carpeting in the bedrooms ensures comfort.
The open-concept main level offers a separate dining area that extends to a charming porch—perfect for your morning coffee or evening cocktail. Entertain in style with a refrigerator that features both cubed and ball ice—ideal for the perfect porch drink. Kitchen is thoughtfully designed to include GE appliances, under cabinet lighting, soft close cabinets and a pantry.
This home is equipped with a full-house generator and runs on natural gas for both heating and cooking, offering peace of mind and energy efficiency.
Urban living at its finest, this luxury townhome is within walking distance to fine dining, casual restaurants, shopping, parks, and all that downtown Southern Pines has to offer.
Location
State NC
County Moore
Community Brownstones
Zoning CB
Direction Heading north on S Bennett from US 1, turn right on W Wisconsin, left into Brownstones. Condo on left. Please use parking lot one road up, take left, parking on left. Please no parking on the roads.
Location Details Mainland
Rooms
Primary Bedroom Level Non Primary Living Area
Interior
Interior Features Walk-in Closet(s), High Ceilings, Entrance Foyer, Solid Surface, Whole-Home Generator, Ceiling Fan(s), Pantry, Walk-in Shower
Heating Gas Pack, Heat Pump, Natural Gas
Cooling Central Air
Flooring Carpet, Tile, Wood
Fireplaces Type None
Fireplace No
Appliance Electric Oven, Built-In Microwave, Built-In Gas Oven, Refrigerator, Ice Maker, Disposal, Dishwasher
Exterior
Parking Features Garage Faces Rear, Parking Lot, Attached, Additional Parking, Garage Door Opener, Paved
Garage Spaces 2.0
Utilities Available Natural Gas Connected
Amenities Available Maint - Comm Areas, Maint - Grounds, Maint - Roads, Pest Control, Sidewalk
Roof Type Composition
Porch Covered, Porch
Building
Lot Description Corner Lot
Story 3
Entry Level Three Or More
Foundation Slab
Sewer Municipal Sewer
Water Municipal Water
New Construction No
Schools
Elementary Schools Southern Pines Elementary
Middle Schools Southern Middle
High Schools Pinecrest High
Others
Tax ID 20170065
Acceptable Financing Cash, Conventional, VA Loan
Listing Terms Cash, Conventional, VA Loan

Learn More About LPT Realty
License ID: 351828






