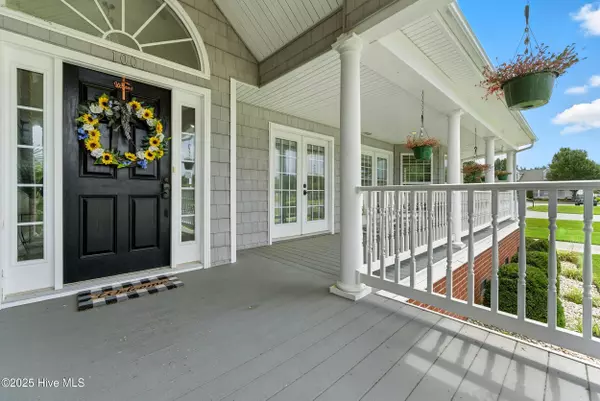3 Beds
3 Baths
2,607 SqFt
3 Beds
3 Baths
2,607 SqFt
Key Details
Property Type Single Family Home
Sub Type Single Family Residence
Listing Status Active
Purchase Type For Sale
Square Footage 2,607 sqft
Price per Sqft $243
Subdivision Riversedge - Currituck
MLS Listing ID 100526332
Style Wood Frame
Bedrooms 3
Full Baths 2
Half Baths 1
HOA Fees $1,440
HOA Y/N Yes
Year Built 2004
Annual Tax Amount $3,068
Lot Size 0.410 Acres
Acres 0.41
Lot Dimensions 83X192X184X160
Property Sub-Type Single Family Residence
Source Hive MLS
Property Description
Location
State NC
County Currituck
Community Riversedge - Currituck
Zoning SFM/RES
Direction 168 to South end of Tulls Creek Rd. First subdivision on the right off Tulls Creek Rd (Riversedge). House sits on the corner of the second cul-de-sac on the left as you enter the subdivision. Across from the Club House.
Location Details Mainland
Rooms
Other Rooms Covered Area, Shed(s)
Basement None
Primary Bedroom Level Primary Living Area
Interior
Interior Features Walk-in Closet(s), Vaulted Ceiling(s), Tray Ceiling(s), High Ceilings, Bookcases, Kitchen Island, Ceiling Fan(s), Hot Tub, Pantry, Walk-in Shower
Heating Electric, Heat Pump
Cooling Central Air
Flooring Carpet, Tile, Wood
Fireplaces Type Gas Log
Fireplace Yes
Appliance Electric Cooktop, Down Draft, Built-In Microwave, Refrigerator, Dishwasher, Convection Oven
Exterior
Exterior Feature None
Parking Features Garage Faces Side, Paved
Garage Spaces 2.0
Pool In Ground
Utilities Available Water Connected
Amenities Available Clubhouse, Maint - Comm Areas, Maint - Grounds, Management, Park, Playground, Ramp, Sidewalk, Tennis Court(s), Trail(s), Trash
Waterfront Description Water Access Comm
View Water
Roof Type Architectural Shingle,Composition
Accessibility None
Porch Covered, Deck, Patio, Porch, Wrap Around
Building
Lot Description Cul-De-Sac, Corner Lot
Story 1
Entry Level One and One Half
Sewer Septic Tank
Water Municipal Water
Structure Type None
New Construction No
Schools
Elementary Schools Shawboro Elementary
Middle Schools Moyock Middle School
High Schools Currituck County High
Others
Tax ID 050b00000100000
Acceptable Financing Cash, Conventional, FHA, USDA Loan, VA Loan
Listing Terms Cash, Conventional, FHA, USDA Loan, VA Loan

Learn More About LPT Realty
License ID: 351828






