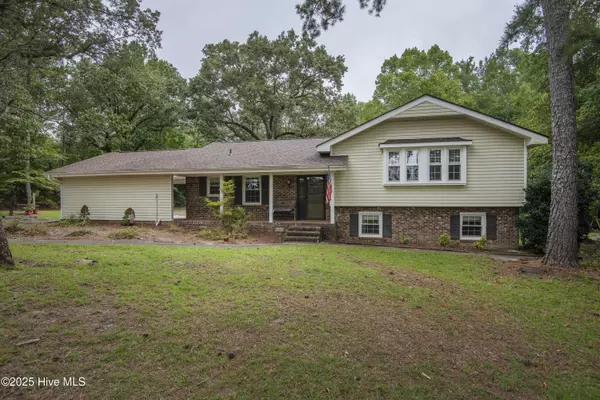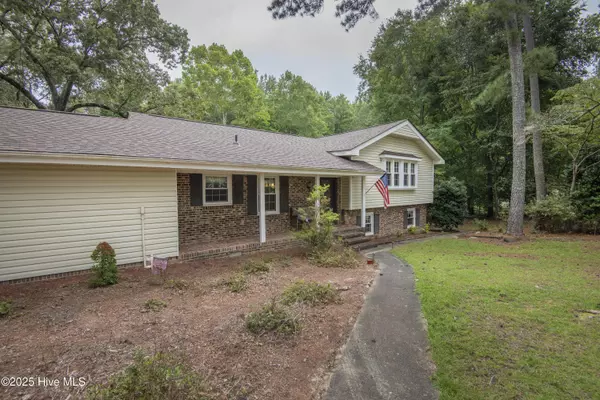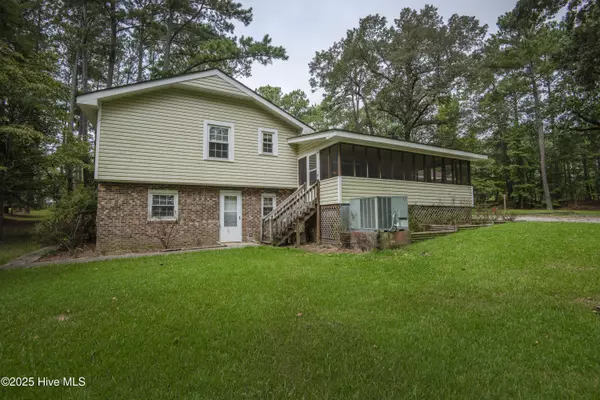4 Beds
3 Baths
2,226 SqFt
4 Beds
3 Baths
2,226 SqFt
Open House
Sat Aug 23, 10:00am - 12:00pm
Key Details
Property Type Single Family Home
Sub Type Single Family Residence
Listing Status Active
Purchase Type For Sale
Square Footage 2,226 sqft
Price per Sqft $134
Subdivision Not In Subdivision
MLS Listing ID 100526153
Style Wood Frame
Bedrooms 4
Full Baths 2
Half Baths 1
HOA Y/N No
Year Built 1979
Annual Tax Amount $2,326
Lot Size 0.880 Acres
Acres 0.88
Lot Dimensions 120X315X119X331
Property Sub-Type Single Family Residence
Source Hive MLS
Property Description
Step inside to find a living space that makes this home ideal for both relaxing and entertaining. A screened-in porch extends your living space outdoors, perfect for sipping your morning coffee while taking in the quiet, wooded surroundings.
The property features not only an attached carport but also a detached double-car garage with a new roof—offering ample storage and parking. The new roof on the home adds peace of mind for years to come. Don't miss the charming grapevine, a true touch of country living!
Location Highlights:
•Just minutes from Historic Downtown Tarboro, known for its vibrant arts scene, Tarboro Brewing Company, and the beautiful Town Common.
•A short drive to Rocky Mount, where you'll find the Rocky Mount Mills, coffee shops, restaurants, shopping, and family-friendly attractions.
•Easy access to major highways for commuting while still enjoying the privacy of a country setting.
If you've been searching for a home with space to grow, a private lot, and the charm of country living with city conveniences nearby—this is it!
Location
State NC
County Edgecombe
Community Not In Subdivision
Zoning RES
Direction HWY 64 towards Rocky Mount, Right on Northwoods Country Rd., Right into driveway.
Location Details Mainland
Rooms
Other Rooms Workshop
Basement None
Primary Bedroom Level Non Primary Living Area
Interior
Interior Features Entrance Foyer, Ceiling Fan(s)
Heating Propane, Heat Pump
Cooling Central Air
Flooring LVT/LVP, Carpet, Vinyl
Fireplaces Type Gas Log
Fireplace Yes
Appliance Gas Oven, Gas Cooktop, Refrigerator, Dishwasher
Exterior
Exterior Feature None
Parking Features Additional Parking, Gravel, Off Street
Garage Spaces 2.0
Carport Spaces 1
Pool None
Utilities Available Water Available
Waterfront Description None
Roof Type Shingle
Accessibility None
Porch Open, Covered, Enclosed, Screened
Building
Story 2
Sewer Septic Tank
Water County Water
Structure Type None
New Construction No
Schools
Elementary Schools Stocks
Middle Schools Patillo
High Schools Tarboro
Others
Tax ID 471925289200
Acceptable Financing Cash, Conventional, FHA, VA Loan
Listing Terms Cash, Conventional, FHA, VA Loan

Learn More About LPT Realty
License ID: 351828






