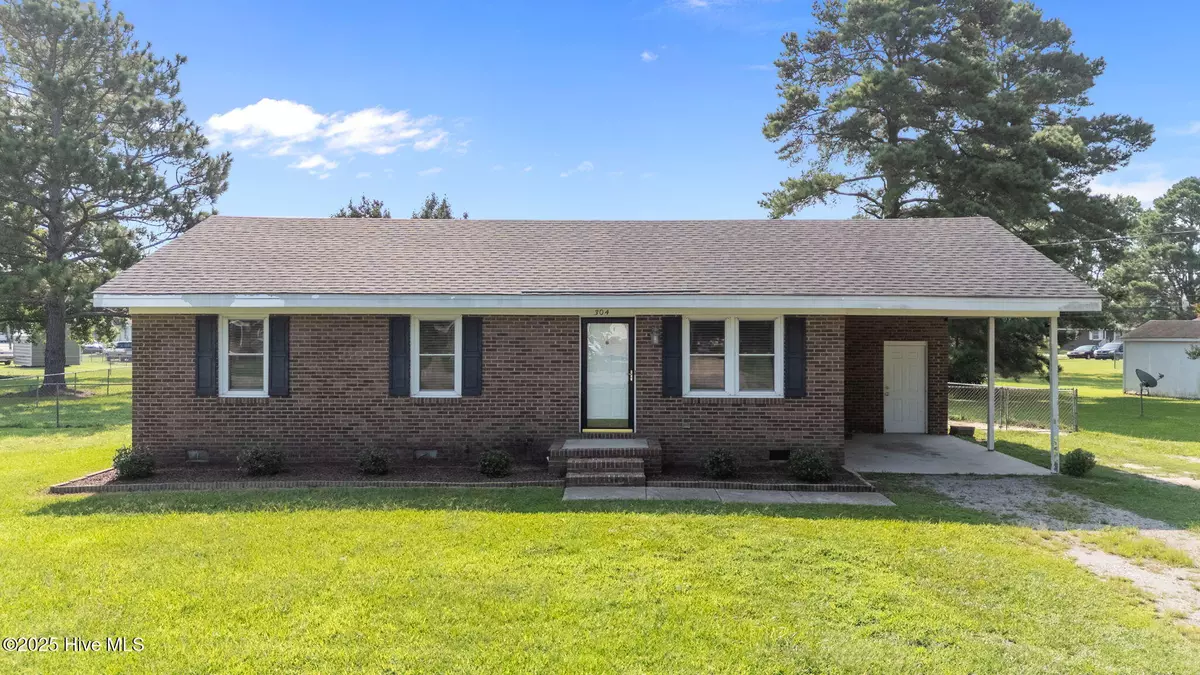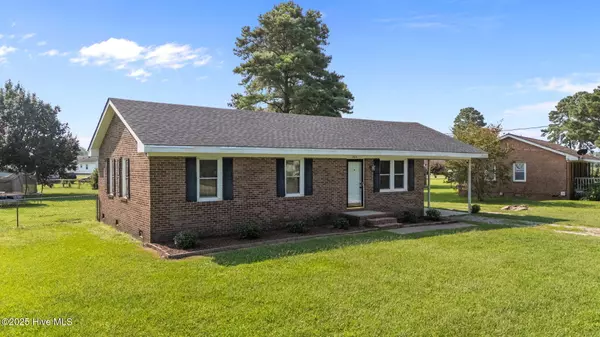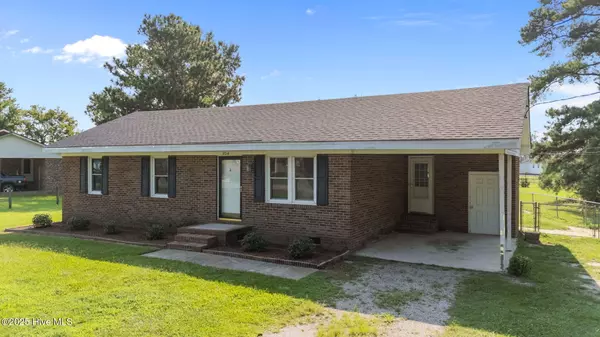3 Beds
1 Bath
1,085 SqFt
3 Beds
1 Bath
1,085 SqFt
Open House
Sun Aug 24, 2:00pm - 4:00pm
Key Details
Property Type Single Family Home
Sub Type Single Family Residence
Listing Status Active
Purchase Type For Sale
Square Footage 1,085 sqft
Price per Sqft $170
Subdivision Wainsfield
MLS Listing ID 100525781
Style Wood Frame
Bedrooms 3
Full Baths 1
HOA Y/N No
Year Built 1978
Annual Tax Amount $2,063
Lot Size 0.390 Acres
Acres 0.39
Lot Dimensions 111.98x172.97x69.91x212.76
Property Sub-Type Single Family Residence
Source Hive MLS
Property Description
Inside, you'll find a spacious kitchen featuring ample cabinet storage and a stylish tile backsplash—ideal for both everyday cooking and entertaining. The living areas offer comfortable living space with great natural light throughout.
Step outside to enjoy the fully fenced backyard, perfect for pets, play, or outdoor gatherings. The homes roof was replaced in 2024.
Whether you are a first-time buyer, downsizing, or looking for an investment, this home is a fantastic opportunity.
Location
State NC
County Wilson
Community Wainsfield
Zoning RES
Direction From HWY 58 turn onto HWY 222 going towards Saratoga. Turn right onto applewhite rd. and immediate right onto Minshall Dr. Home will be on the left
Location Details Mainland
Rooms
Primary Bedroom Level Primary Living Area
Interior
Interior Features Ceiling Fan(s)
Heating Electric, Forced Air
Cooling Central Air
Flooring LVT/LVP
Fireplaces Type None
Fireplace No
Exterior
Parking Features Gravel, Unpaved
Carport Spaces 1
Pool None
Utilities Available Natural Gas Available, Water Connected
Roof Type Shingle
Porch None
Building
Lot Description Interior Lot
Story 1
Entry Level One
New Construction No
Schools
Elementary Schools Stantonsburg
Middle Schools Steight Middle
High Schools Beddingfield
Others
Tax ID 3657-37-3409.000
Acceptable Financing Cash, Conventional, FHA, USDA Loan, VA Loan
Listing Terms Cash, Conventional, FHA, USDA Loan, VA Loan

Learn More About LPT Realty
License ID: 351828






