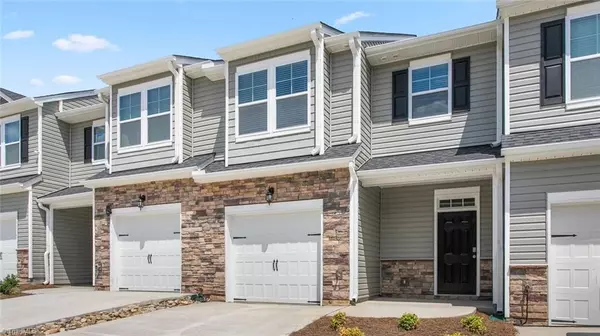3 Beds
3 Baths
1,678 SqFt
3 Beds
3 Baths
1,678 SqFt
Key Details
Property Type Townhouse
Sub Type Townhouse
Listing Status Active
Purchase Type For Sale
Square Footage 1,678 sqft
Price per Sqft $172
Subdivision Edinborough
MLS Listing ID 1191231
Bedrooms 3
Full Baths 2
Half Baths 1
HOA Fees $85/mo
HOA Y/N Yes
Year Built 2025
Lot Size 2,178 Sqft
Acres 0.05
Property Sub-Type Townhouse
Source Triad MLS
Property Description
Location
State NC
County Guilford
Interior
Interior Features Dead Bolt(s), Kitchen Island, Pantry, Solid Surface Counter
Heating Forced Air, Heat Pump, Zoned, Electric
Cooling Central Air, Zoned
Flooring Carpet, Vinyl
Fireplaces Type Gas Log
Appliance Microwave, Convection Oven, Dishwasher, Free-Standing Range, Cooktop, Electric Water Heater
Laundry Dryer Connection, Main Level, Washer Hookup
Exterior
Exterior Feature Garden
Parking Features Attached Garage, Front Load Garage
Garage Spaces 2.0
Pool Community
Landscape Description Cleared Land,Flat,Subdivision
Building
Lot Description City Lot, Cleared, Level, Subdivided
Foundation Slab
Sewer Public Sewer
Water Public
New Construction Yes
Schools
Elementary Schools Gibsonville
Middle Schools Eastern Guilford
High Schools Eastern Guilford
Others
Special Listing Condition Owner Sale

Learn More About LPT Realty
License ID: 351828






