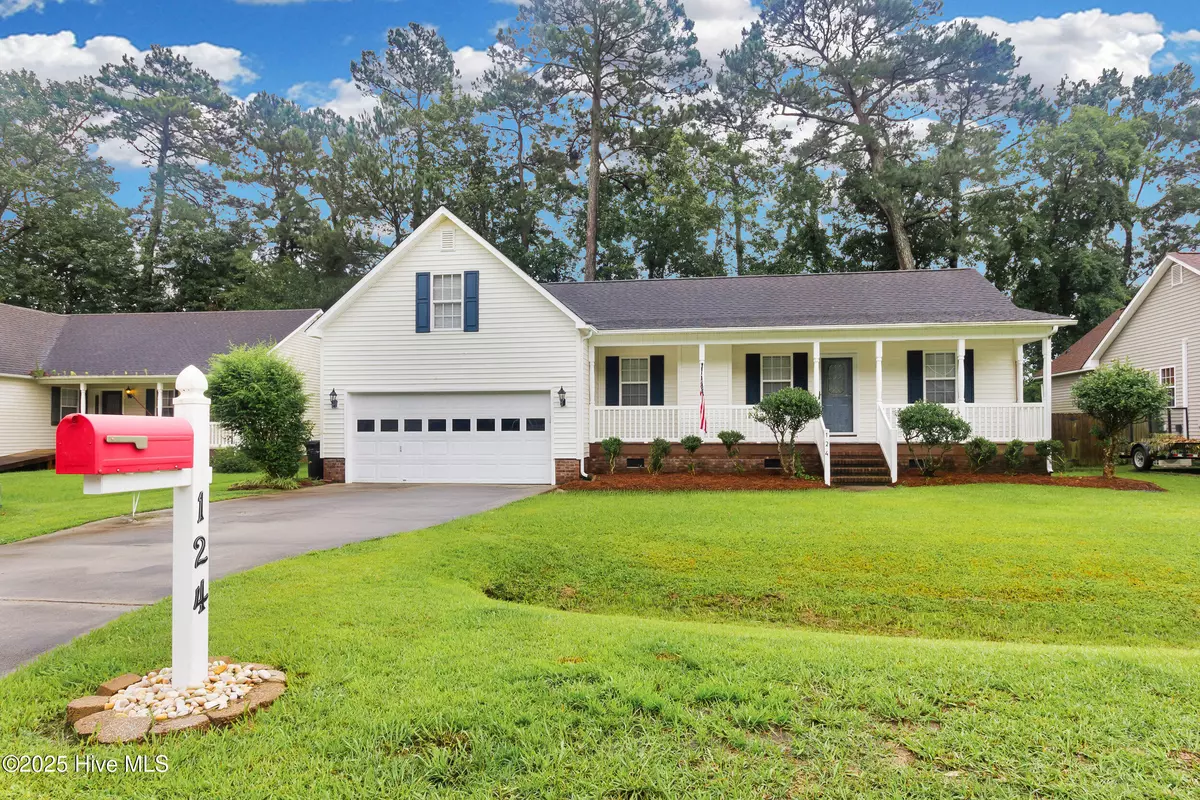4 Beds
2 Baths
1,528 SqFt
4 Beds
2 Baths
1,528 SqFt
OPEN HOUSE
Sun Aug 17, 1:00pm - 3:00pm
Key Details
Property Type Single Family Home
Sub Type Single Family Residence
Listing Status Active
Purchase Type For Sale
Square Footage 1,528 sqft
Price per Sqft $186
Subdivision The Oaks
MLS Listing ID 100525180
Style Wood Frame
Bedrooms 4
Full Baths 2
HOA Y/N No
Year Built 2002
Lot Size 9,409 Sqft
Acres 0.22
Lot Dimensions 75.11x75.07x124.45x126.89
Property Sub-Type Single Family Residence
Source Hive MLS
Property Description
Location
State NC
County Craven
Community The Oaks
Zoning Residential
Direction Take Old Cherry Point Rd. East, turn Left on Leonard Dr. house is on right.
Location Details Mainland
Rooms
Primary Bedroom Level Primary Living Area
Interior
Interior Features High Ceilings
Heating Electric, Heat Pump
Cooling Central Air
Flooring Carpet, Vinyl
Exterior
Parking Features Paved
Garage Spaces 2.0
Utilities Available Sewer Connected, Water Connected
Roof Type Shingle
Porch Deck, Porch
Building
Lot Description Cul-De-Sac
Story 2
Entry Level Two
Sewer Municipal Sewer
Water Municipal Water
New Construction No
Schools
Elementary Schools Brinson
Middle Schools Grover C.Fields
High Schools New Bern
Others
Tax ID 7-032-2 -023
Acceptable Financing Cash, Conventional, FHA, USDA Loan, VA Loan
Listing Terms Cash, Conventional, FHA, USDA Loan, VA Loan

Learn More About LPT Realty
License ID: 351828






