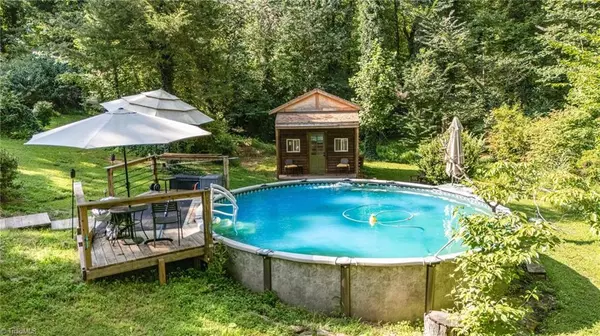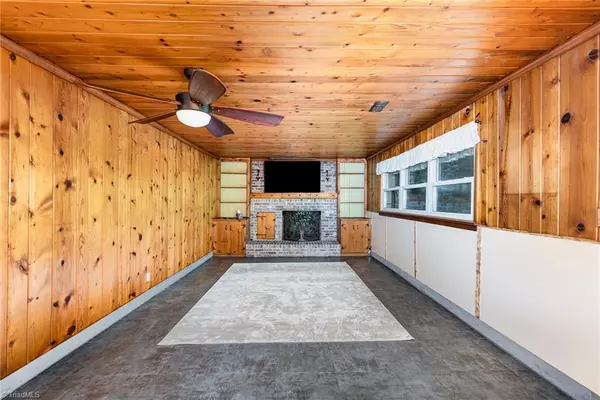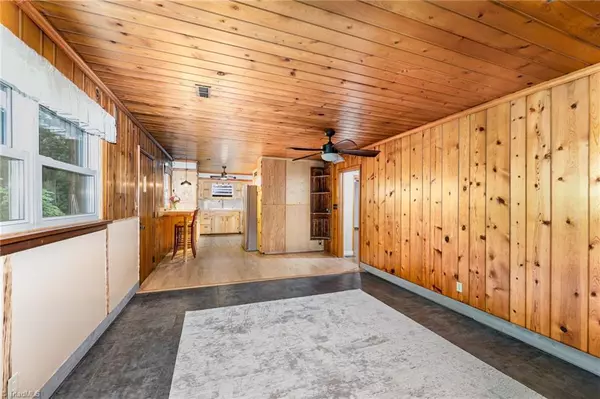2 Beds
2 Baths
1,302 SqFt
2 Beds
2 Baths
1,302 SqFt
Key Details
Property Type Single Family Home
Sub Type Stick/Site Built
Listing Status Active
Purchase Type For Sale
Square Footage 1,302 sqft
Price per Sqft $211
MLS Listing ID 1190040
Bedrooms 2
Full Baths 2
HOA Y/N No
Year Built 1958
Lot Size 1.510 Acres
Acres 1.51
Property Sub-Type Stick/Site Built
Source Triad MLS
Property Description
Location
State NC
County Guilford
Rooms
Other Rooms Pool House, Barn(s), Storage
Basement Unfinished, Basement
Interior
Interior Features Built-in Features, Ceiling Fan(s), Tile Counters
Heating Heat Pump, Electric
Cooling Central Air
Flooring Laminate, Tile, Vinyl, Wood
Fireplaces Number 1
Fireplaces Type Gas Log, Living Room
Appliance Dishwasher, Free-Standing Range, Electric Water Heater
Laundry 2nd Dryer Connection, 2nd Washer Connection, Dryer Connection, In Basement, Main Level, Washer Hookup
Exterior
Exterior Feature Garden
Parking Features Attached Carport
Garage Spaces 1.0
Pool Above Ground, Private
Landscape Description Creek,Partially Cleared,Partially Wooded,Remarks,Rolling,Rural,Secluded Lot
Building
Lot Description City Lot, Partially Cleared, Partially Wooded, See Remarks, Rolling Slope, Rural, Secluded
Sewer Septic Tank
Water Public, Well
Architectural Style Ranch
New Construction No
Schools
Elementary Schools Stokesdale
Middle Schools Northwest
High Schools Northwest
Others
Special Listing Condition Owner Sale

Learn More About LPT Realty
License ID: 351828






