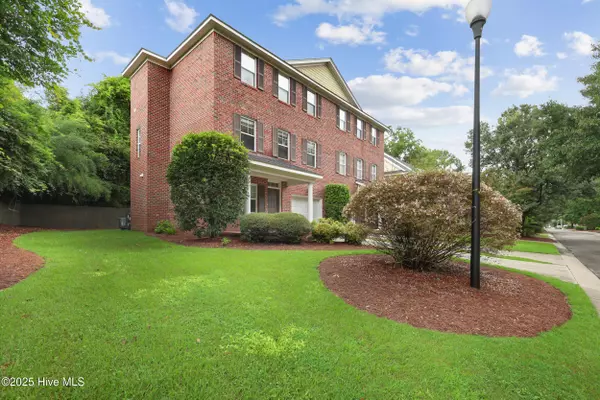3 Beds
4 Baths
2,082 SqFt
3 Beds
4 Baths
2,082 SqFt
OPEN HOUSE
Sat Aug 16, 11:00am - 1:00pm
Sun Aug 17, 1:00pm - 3:00pm
Key Details
Property Type Townhouse
Sub Type Townhouse
Listing Status Active
Purchase Type For Sale
Square Footage 2,082 sqft
Price per Sqft $186
Subdivision Beaumont
MLS Listing ID 100524925
Style Townhouse,Wood Frame
Bedrooms 3
Full Baths 3
Half Baths 1
HOA Fees $4,500
HOA Y/N Yes
Year Built 2003
Annual Tax Amount $2,042
Lot Size 1,742 Sqft
Acres 0.04
Lot Dimensions Approx 30x58x30x56
Property Sub-Type Townhouse
Source Hive MLS
Property Description
Enjoy your morning coffee on the private back deck, start your day at the YMCA or take a walk or bike ride to nearby coffee shop and park. With easy access to downtown Wilmington, area beaches, airport and major highways, this location truly puts everything at your fingertips.
Location
State NC
County New Hanover
Community Beaumont
Zoning O&I-1
Direction From Market Street turn onto S 29th Street. Home is last home on the right, #134.
Location Details Mainland
Rooms
Primary Bedroom Level Non Primary Living Area
Interior
Interior Features Walk-in Closet(s), Entrance Foyer, Kitchen Island, Ceiling Fan(s), Pantry, Walk-in Shower
Heating Electric, Heat Pump
Cooling Central Air
Flooring Carpet, Wood
Fireplaces Type None
Fireplace No
Exterior
Parking Features Attached, Concrete, Garage Door Opener
Garage Spaces 1.0
Utilities Available Sewer Available, Water Available
Amenities Available Maint - Comm Areas, Maintenance Structure, Master Insure, No Amenities
Roof Type Shingle
Porch Deck, Porch
Building
Lot Description Dead End
Story 3
Entry Level Three Or More
Foundation Slab
Sewer Municipal Sewer
Water Municipal Water
New Construction No
Schools
Elementary Schools Forest Hills
Middle Schools Williston
High Schools New Hanover
Others
Tax ID R04820-008-074-000
Acceptable Financing Cash, Conventional
Listing Terms Cash, Conventional

Learn More About LPT Realty
License ID: 351828






