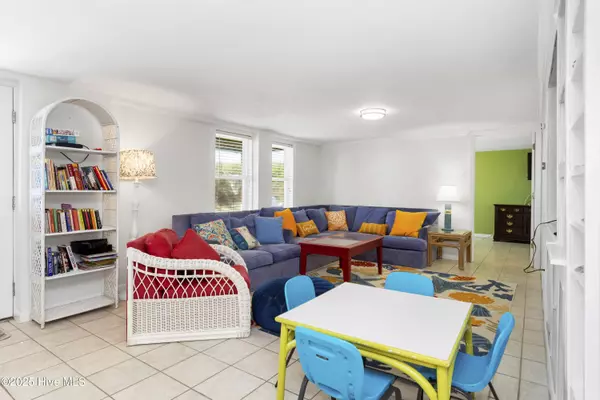7 Beds
4 Baths
3,024 SqFt
7 Beds
4 Baths
3,024 SqFt
Key Details
Property Type Single Family Home
Sub Type Single Family Residence
Listing Status Active
Purchase Type For Sale
Square Footage 3,024 sqft
Price per Sqft $593
Subdivision Not In Subdivision
MLS Listing ID 100523829
Style Wood Frame
Bedrooms 7
Full Baths 4
HOA Y/N No
Year Built 1970
Annual Tax Amount $4,021
Lot Size 0.260 Acres
Acres 0.26
Lot Dimensions 75x150x75x150
Property Sub-Type Single Family Residence
Source Hive MLS
Property Description
Location
State NC
County Carteret
Community Not In Subdivision
Zoning Residental
Direction From the corner of hwy 58 and hwy 24 proceed east on hwy 58 turn right on 2nd street turn left on ocean dr house is on the rt
Location Details Island
Rooms
Basement None
Primary Bedroom Level Primary Living Area
Interior
Interior Features Master Downstairs, 2nd Kitchen, Ceiling Fan(s), Furnished, Hot Tub
Heating Heat Pump, Electric
Flooring LVT/LVP
Fireplaces Type None
Fireplace No
Appliance Electric Oven, Built-In Microwave, Refrigerator, Dryer, Dishwasher
Exterior
Exterior Feature Outdoor Shower
Parking Features Gravel
Utilities Available Water Connected
Waterfront Description Water Access Comm
View Ocean, Water
Roof Type Architectural Shingle
Porch Deck, Porch
Building
Story 2
Entry Level Two
Foundation Block
Sewer Septic Permit On File, Septic Tank
Water Municipal Water
Structure Type Outdoor Shower
New Construction No
Schools
Elementary Schools White Oak Elementary
Middle Schools Broad Creek
High Schools Croatan
Others
Tax ID 632412759989000
Acceptable Financing Commercial, Cash, Conventional, FHA, VA Loan
Listing Terms Commercial, Cash, Conventional, FHA, VA Loan

Learn More About LPT Realty
License ID: 351828






