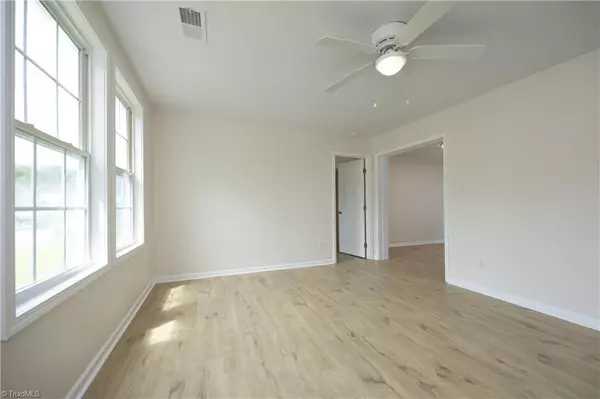
3 Beds
2 Baths
1,040 SqFt
3 Beds
2 Baths
1,040 SqFt
Key Details
Property Type Single Family Home
Sub Type Modular
Listing Status Active
Purchase Type For Sale
Square Footage 1,040 sqft
Price per Sqft $206
Subdivision Mountainbrook
MLS Listing ID 1190288
Bedrooms 3
Full Baths 2
HOA Y/N No
Year Built 2006
Lot Size 6,534 Sqft
Acres 0.15
Property Sub-Type Modular
Source Triad MLS
Property Description
own outdoor space. Located in Greensboro with easy access to schools, shops, dining and major roads.
THE SELLER IS OFFERING A $5000 BUYER INCENTIVE WITH AN ACCEPTABLE OFFER
Location
State NC
County Guilford
Interior
Interior Features Ceiling Fan(s)
Heating Heat Pump, Electric
Cooling Central Air
Flooring Vinyl
Appliance Microwave, Built-In Refrigerator, Dishwasher, Free-Standing Range, Electric Water Heater
Laundry Dryer Connection, Main Level, Washer Hookup
Exterior
Fence None
Pool None
Landscape Description Dead End,Subdivision,Steep
Building
Lot Description City Lot, Dead End, Subdivided, Steep Slope
Foundation Slab
Sewer Public Sewer
Water Public
Architectural Style Ranch
New Construction No
Schools
Elementary Schools Falkener
Middle Schools Hairston
High Schools Dudley
Others
Special Listing Condition Owner Sale

Learn More About LPT Realty

License ID: 351828






