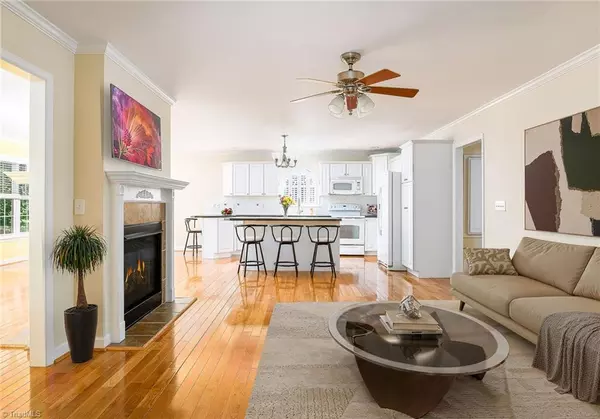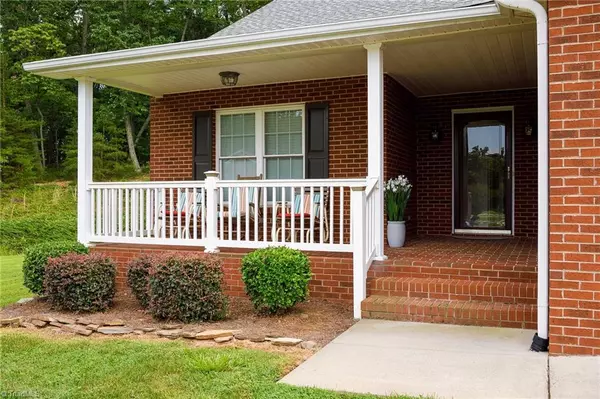
2 Beds
3 Baths
2,343 SqFt
2 Beds
3 Baths
2,343 SqFt
Key Details
Property Type Townhouse
Sub Type Townhouse
Listing Status Active
Purchase Type For Sale
Square Footage 2,343 sqft
Price per Sqft $168
Subdivision Arlington Place
MLS Listing ID 1189201
Bedrooms 2
Full Baths 2
Half Baths 1
HOA Fees $175/mo
HOA Y/N Yes
Year Built 2007
Lot Size 4,356 Sqft
Acres 0.1
Property Sub-Type Townhouse
Source Triad MLS
Property Description
Location
State NC
County Stokes
Rooms
Basement Crawl Space
Interior
Interior Features Ceiling Fan(s), Dead Bolt(s), Freestanding Tub, Soaking Tub, Kitchen Island, Separate Shower
Heating Forced Air, Natural Gas
Cooling Central Air
Flooring Carpet, Laminate, Tile, Vinyl, Wood
Fireplaces Number 1
Fireplaces Type Double Sided, Gas Log, Great Room
Appliance Microwave, Dishwasher, Disposal, Range, Ice Maker, Cooktop, Gas Water Heater
Laundry Dryer Connection, Main Level, Washer Hookup
Exterior
Parking Features Attached Garage, Front Load Garage
Garage Spaces 2.0
Pool None
Handicap Access 2 or more Access Exits, Bath Grab Bars, Accessible Doors, Doors-Lever Handle
Building
Sewer Public Sewer
Water Public
Architectural Style Ranch
New Construction No
Schools
Elementary Schools King
Middle Schools Chestnut Grove
High Schools West Stokes
Others
Special Listing Condition Owner Sale

Learn More About LPT Realty

License ID: 351828






