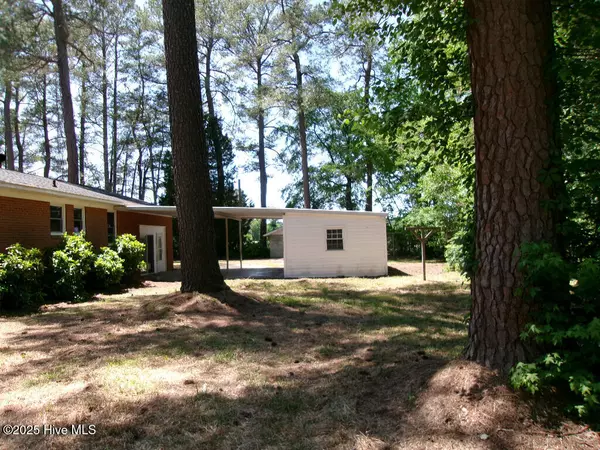3 Beds
2 Baths
1,972 SqFt
3 Beds
2 Baths
1,972 SqFt
Key Details
Property Type Single Family Home
Sub Type Single Family Residence
Listing Status Active
Purchase Type For Sale
Square Footage 1,972 sqft
Price per Sqft $147
Subdivision Not In Subdivision
MLS Listing ID 100521466
Bedrooms 3
Full Baths 2
HOA Y/N No
Year Built 1975
Annual Tax Amount $654
Lot Size 1.020 Acres
Acres 1.02
Lot Dimensions 200x231x200x231
Property Sub-Type Single Family Residence
Source Hive MLS
Property Description
Location
State NC
County Beaufort
Community Not In Subdivision
Zoning No zoning
Direction Heading East out of Washington on Hwy 264, go past the Hwy 92 intersection and home will be on the left just past Braddy Rd.
Location Details Mainland
Rooms
Primary Bedroom Level Primary Living Area
Interior
Interior Features Ceiling Fan(s), Pantry
Heating Electric, Forced Air
Cooling Central Air
Flooring LVT/LVP
Appliance Refrigerator, Range, Dishwasher
Exterior
Parking Features Attached
Carport Spaces 2
Utilities Available Water Connected, Other
Roof Type Architectural Shingle
Porch None
Building
Lot Description Level
Story 1
Entry Level One
Sewer Septic Tank
Water Community Water
New Construction No
Schools
Elementary Schools Bath
Middle Schools Bath Elementary
High Schools Northside High School
Others
Tax ID 36678
Acceptable Financing Cash, Conventional, FHA, USDA Loan, VA Loan
Listing Terms Cash, Conventional, FHA, USDA Loan, VA Loan

Learn More About LPT Realty
License ID: 351828






