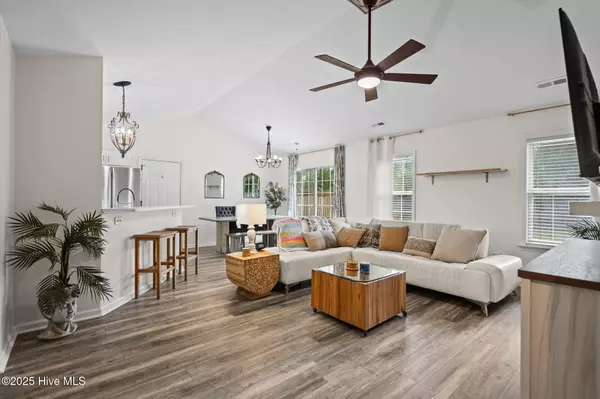2 Beds
2 Baths
1,119 SqFt
2 Beds
2 Baths
1,119 SqFt
OPEN HOUSE
Sun Jul 27, 11:00am - 1:00pm
Key Details
Property Type Single Family Home
Sub Type Single Family Residence
Listing Status Active
Purchase Type For Sale
Square Footage 1,119 sqft
Price per Sqft $290
Subdivision Saratoga Place
MLS Listing ID 100521439
Style Wood Frame
Bedrooms 2
Full Baths 2
HOA Y/N No
Year Built 1996
Annual Tax Amount $1,007
Lot Size 8,538 Sqft
Acres 0.2
Lot Dimensions 61x125x81x119
Property Sub-Type Single Family Residence
Source Hive MLS
Property Description
Step inside this beautifully maintained home featuring an open-concept kitchen, dining, and living area with vaulted ceilings and abundant natural light. The split floor plan offers two bedrooms and two full baths on one side, providing privacy and convenience.
Recent updates include LVP flooring (2017), a new roof (2018), and a new HVAC system (2021). Freshly painted and well cared for, this home also includes a washer, dryer, and refrigerator—all conveying with the sale. The spacious, fully fenced backyard is full of potential—ideal for entertaining, gardening, or relaxing in your own private retreat.
Enjoy the outdoors with direct access to a nearby lake, fishing, kayaking, walking and biking trails, playgrounds, and picnic areas. With no HOA, a one-car garage plus extra storage, and a location outside city limits, this home offers both freedom and functionality.
Just 7 miles to the beach, 8 miles to Downtown, and close to schools, shopping, and dining. Ask about our rate buy-down offer—you don't want to miss this opportunity!
Location
State NC
County New Hanover
Community Saratoga Place
Zoning R-15
Direction North on N. College Road, Right on Gordon, Left on Harris, Left of Grouse Woods. Home is on the left. South on Market Street, Right on Gordon Road, right on Harris, left on Grouse Woods, home is on the left
Location Details Mainland
Rooms
Other Rooms Shed(s)
Basement None
Primary Bedroom Level Primary Living Area
Interior
Interior Features Master Downstairs, Walk-in Closet(s), Vaulted Ceiling(s)
Heating Electric, Forced Air
Cooling Central Air
Flooring LVT/LVP, Tile
Fireplaces Type None
Fireplace No
Appliance Electric Cooktop, Washer, Refrigerator, Dryer, Disposal, Dishwasher
Exterior
Parking Features Concrete, Garage Door Opener, Off Street, Paved
Garage Spaces 1.0
Pool None
Utilities Available Sewer Available, Water Available
Amenities Available No Amenities
Roof Type Shingle
Porch Open, Patio
Building
Story 1
Entry Level One
Foundation Slab
Sewer Municipal Sewer
Water Municipal Water
Architectural Style Patio
New Construction No
Schools
Elementary Schools Murrayville
Middle Schools Trask
High Schools Laney
Others
Tax ID R03514-004-001-000
Acceptable Financing Cash, Conventional, FHA, VA Loan
Listing Terms Cash, Conventional, FHA, VA Loan

Learn More About LPT Realty
License ID: 351828






