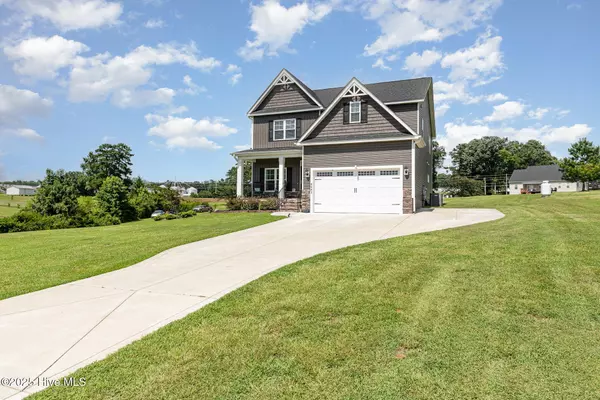4 Beds
4 Baths
2,838 SqFt
4 Beds
4 Baths
2,838 SqFt
OPEN HOUSE
Sun Jul 27, 2:00pm - 4:00pm
Key Details
Property Type Single Family Home
Sub Type Single Family Residence
Listing Status Active
Purchase Type For Sale
Square Footage 2,838 sqft
Price per Sqft $181
Subdivision Buckhorn Plantation
MLS Listing ID 100521406
Style Wood Frame
Bedrooms 4
Full Baths 3
Half Baths 1
HOA Fees $150
HOA Y/N Yes
Year Built 2022
Lot Size 1.590 Acres
Acres 1.59
Lot Dimensions 0x0x0x0
Property Sub-Type Single Family Residence
Source Hive MLS
Property Description
Location
State NC
County Wilson
Community Buckhorn Plantation
Zoning Residential
Direction From NC-581 S, make a right on New Sandy Hill Church Road, turn left onto Bailey Road, turn right onto Buckhorn Plantation Road. Home will be on the right across from the pond. From NC-7 W / I-95 S and US 264 ALT W, turn LEFT onto New Sandy Hill Church Road. Directions afterward are the same.
Location Details Mainland
Rooms
Basement None
Primary Bedroom Level Primary Living Area
Interior
Interior Features Master Downstairs, Walk-in Closet(s), Tray Ceiling(s), Entrance Foyer, Kitchen Island, Ceiling Fan(s), Pantry, Walk-in Shower
Heating Electric, Forced Air, Heat Pump, Zoned
Cooling Central Air, Zoned
Flooring LVT/LVP, Carpet, Vinyl
Fireplaces Type Gas Log
Fireplace Yes
Appliance Electric Oven, Built-In Microwave, Dishwasher
Exterior
Parking Features Garage Faces Front, Attached, Concrete, Garage Door Opener, Off Street
Garage Spaces 2.0
Pool None
Utilities Available Underground Utilities
Amenities Available Management
View Pond
Roof Type Shingle
Porch Open, Covered, Patio, Porch
Building
Lot Description Open Lot, Interior Lot
Story 2
Entry Level Two
Foundation Raised, Slab
Sewer Septic Tank
Water Well
New Construction No
Schools
Elementary Schools Rock Ridge
Middle Schools Springfield
High Schools Hunt
Others
Tax ID 2751555105.000
Acceptable Financing Cash, Conventional, FHA, USDA Loan, VA Loan
Listing Terms Cash, Conventional, FHA, USDA Loan, VA Loan

Learn More About LPT Realty
License ID: 351828






