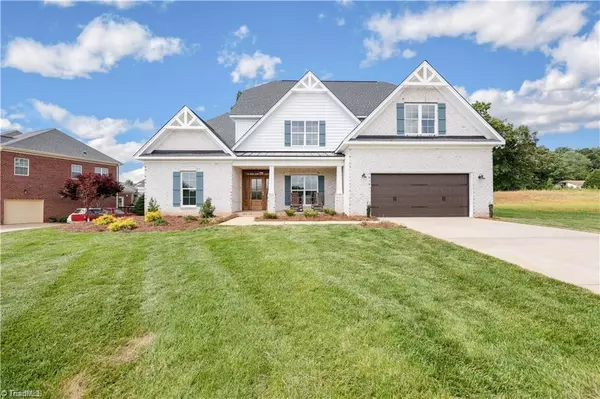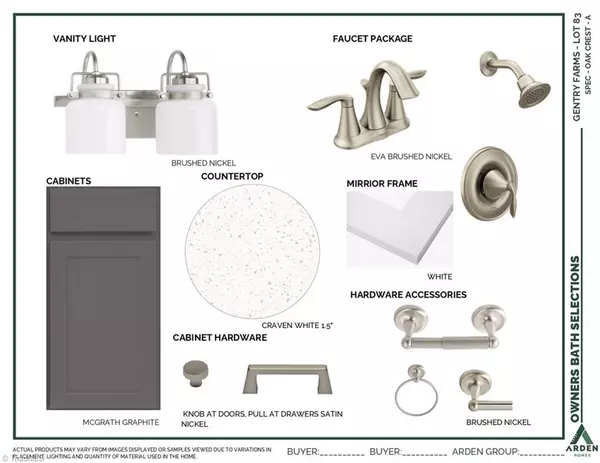4 Beds
4 Baths
3,277 SqFt
4 Beds
4 Baths
3,277 SqFt
Key Details
Property Type Single Family Home
Sub Type Stick/Site Built
Listing Status Active
Purchase Type For Sale
Square Footage 3,277 sqft
Subdivision Gentry Farm
MLS Listing ID 1188912
Bedrooms 4
Full Baths 3
Half Baths 1
HOA Fees $285/ann
HOA Y/N Yes
Lot Size 0.470 Acres
Acres 0.47
Property Sub-Type Stick/Site Built
Source Triad MLS
Property Description
Location
State NC
County Stokes
Interior
Interior Features Great Room, Ceiling Fan(s), Dead Bolt(s), Kitchen Island, Pantry, Vaulted Ceiling(s)
Heating Forced Air, Heat Pump, Electric, Natural Gas
Cooling Central Air
Flooring Carpet, Laminate, Tile
Fireplaces Number 1
Fireplaces Type Gas Log, Great Room
Appliance Microwave, Oven, Dishwasher, Disposal, Free-Standing Range, Range Hood, Gas Water Heater
Laundry Dryer Connection, Main Level, Washer Hookup
Exterior
Parking Features Attached Garage, Front Load Garage
Garage Spaces 2.0
Fence None
Pool None
Landscape Description Flat,Level,Subdivision
Building
Lot Description City Lot, Level, Subdivided
Foundation Slab
Sewer Public Sewer
Water Public
Architectural Style Transitional
New Construction Yes
Schools
Elementary Schools Poplar Springs
Middle Schools Chestnut Grove
High Schools West Stokes
Others
Special Listing Condition Owner Sale

Learn More About LPT Realty
License ID: 351828






