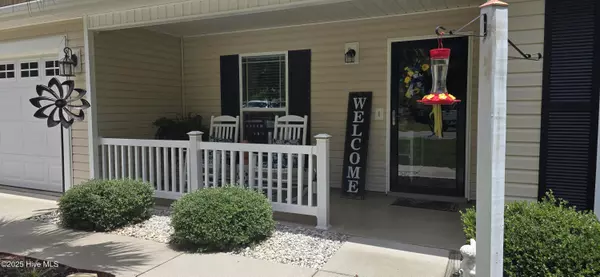3 Beds
2 Baths
1,290 SqFt
3 Beds
2 Baths
1,290 SqFt
Key Details
Property Type Single Family Home
Sub Type Single Family Residence
Listing Status Active
Purchase Type For Sale
Square Footage 1,290 sqft
Price per Sqft $278
Subdivision Not In Subdivision
MLS Listing ID 100521135
Style Wood Frame
Bedrooms 3
Full Baths 2
HOA Y/N No
Year Built 2014
Lot Size 10,672 Sqft
Acres 0.24
Lot Dimensions 93 X 117 X 101 X
Property Sub-Type Single Family Residence
Source Hive MLS
Property Description
This home, with its combination of elegance, functionality, and desirable location, is waiting for you.
Location
State NC
County Brunswick
Community Not In Subdivision
Zoning Res
Direction Hwy 17 S to left on Smith Ave. Right on White Street Left on Shallotte Ave Right on John St. Left on Milliken Home on Left
Location Details Mainland
Rooms
Basement None
Primary Bedroom Level Primary Living Area
Interior
Interior Features Master Downstairs, Walk-in Closet(s), Vaulted Ceiling(s), High Ceilings, Entrance Foyer, Solid Surface, Ceiling Fan(s), Pantry
Heating Heat Pump, Electric
Cooling Central Air
Flooring Carpet, Tile
Fireplaces Type None
Fireplace No
Appliance Electric Oven, Built-In Microwave, Washer, Dryer, Dishwasher
Exterior
Parking Features Garage Faces Front, Attached, Concrete, Garage Door Opener, Lighted, Paved
Garage Spaces 2.0
Utilities Available Cable Available, Sewer Connected, Water Connected
Roof Type Architectural Shingle
Porch Covered, Patio, Porch, Screened
Building
Lot Description Level, Corner Lot
Story 1
Entry Level One
Foundation Slab
Sewer Municipal Sewer
Water Municipal Water
New Construction No
Schools
Elementary Schools Supply
Middle Schools Shallotte Middle
High Schools West Brunswick
Others
Tax ID 197eb005
Acceptable Financing Cash, Conventional, FHA, USDA Loan, VA Loan
Listing Terms Cash, Conventional, FHA, USDA Loan, VA Loan

Learn More About LPT Realty
License ID: 351828






