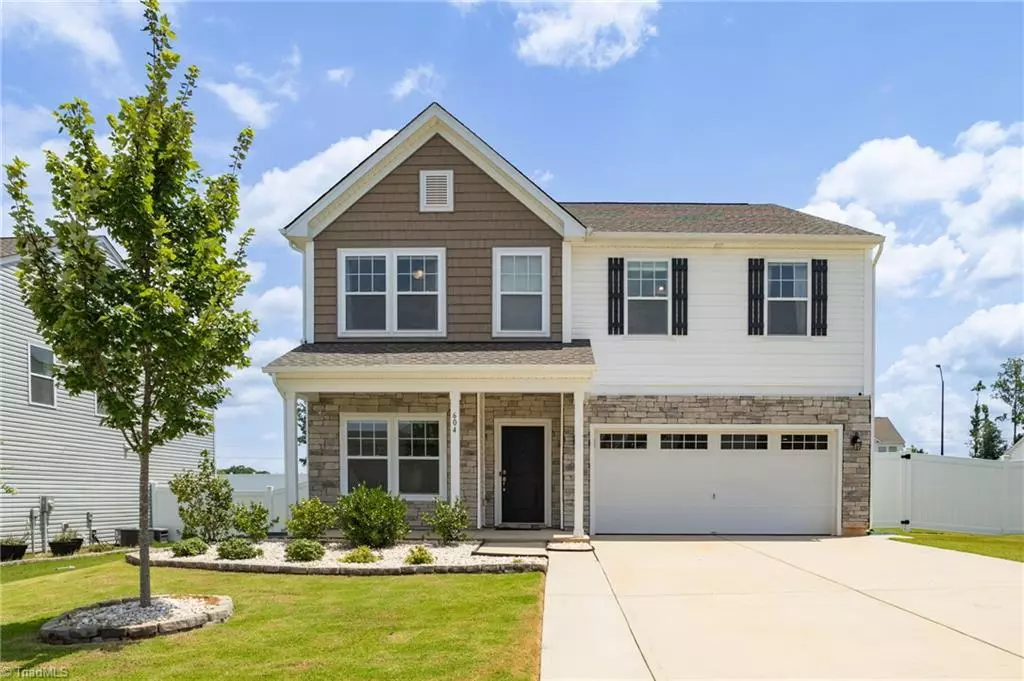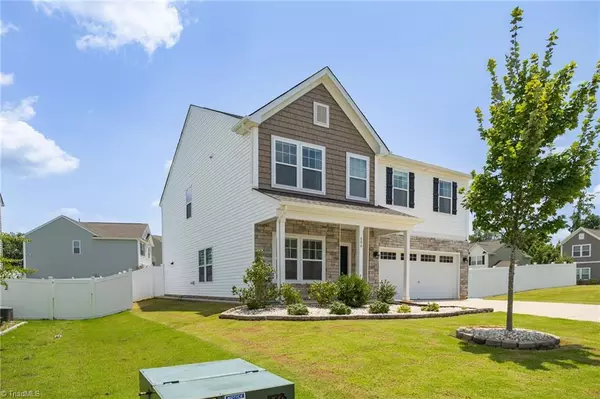4 Beds
4 Baths
2,718 SqFt
4 Beds
4 Baths
2,718 SqFt
Key Details
Property Type Single Family Home
Sub Type Stick/Site Built
Listing Status Active
Purchase Type For Sale
Square Footage 2,718 sqft
Price per Sqft $159
Subdivision Wrenn Farm
MLS Listing ID 1188617
Bedrooms 4
Full Baths 3
Half Baths 1
HOA Fees $400/ann
HOA Y/N Yes
Year Built 2021
Lot Size 10,890 Sqft
Acres 0.25
Property Sub-Type Stick/Site Built
Source Triad MLS
Property Description
Unwind in style with not just one, but two master bedrooms, providing ample space and privacy for all. Whether for family or guests.
This home is thoughtfully designed, featuring a studio on the first floor, ideal for your work-from-home needs.
Upstairs, you'll find not one, not two, but three full baths, ensuring convenience for both daily routines and special occasions. The layout is perfect for accommodating the entire family with ease.
Enjoy the luxury of a nice-sized fenced backyard, featuring a large patio ideal for entertaining. Additionally, the home is equipped with a laundry room complete with a washer and dryer, making everyday living a breeze.
Location
State NC
County Guilford
Interior
Interior Features Great Room, In-Law Floorplan, Kitchen Island, Pantry, Separate Shower
Heating Heat Pump, Electric
Cooling Central Air
Flooring Vinyl
Fireplaces Number 1
Fireplaces Type Great Room
Appliance Microwave, Dishwasher, Disposal, Double Oven, Range, Water Purifier, Electric Water Heater
Laundry Laundry Room, Washer Hookup
Exterior
Parking Features Attached Garage
Garage Spaces 2.0
Fence Fenced
Pool None
Landscape Description Fence(s)
Building
Lot Description City Lot
Foundation Slab
Sewer Public Sewer
Water Public
Architectural Style Traditional
New Construction No
Schools
Elementary Schools Call School Board
Middle Schools Call School Board
High Schools Call School Board
Others
Special Listing Condition Owner Sale
Virtual Tour https://listings.mmtriad.com/sites/veamvmn/unbranded

Learn More About LPT Realty
License ID: 351828






