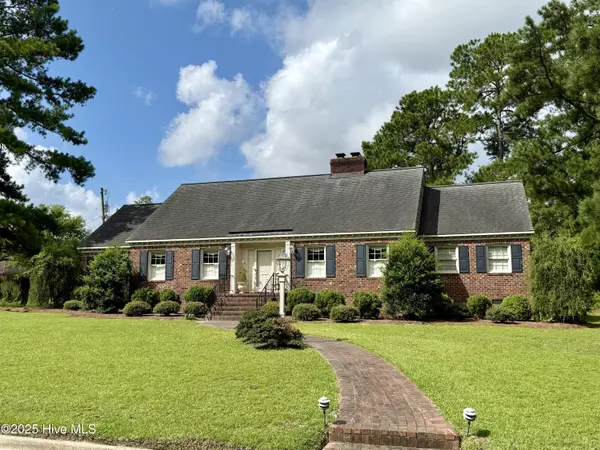3 Beds
3 Baths
2,430 SqFt
3 Beds
3 Baths
2,430 SqFt
Key Details
Property Type Single Family Home
Sub Type Single Family Residence
Listing Status Active
Purchase Type For Sale
Square Footage 2,430 sqft
Price per Sqft $133
Subdivision Not In Subdivision
MLS Listing ID 100520868
Style Wood Frame
Bedrooms 3
Full Baths 2
Half Baths 1
HOA Y/N No
Year Built 1987
Lot Size 0.517 Acres
Acres 0.52
Lot Dimensions 150' x 150'
Property Sub-Type Single Family Residence
Source Hive MLS
Property Description
The formal living room is filled with natural sunlight and features a cozy wood-burning fireplace. The formal dining room shines with chair rail and picture frame molding, enhanced by a beautiful chandelier. Flowing seamlessly into the kitchen, you'll find ample cabinet space with built-in pull-outs, an updated refrigerator, and a bar-top area alongside a breakfast nook—perfect for casual dining or entertaining.
The main floor offers a half-bathroom for guests, a versatile office or flex room, and a spacious laundry room with a washer, dryer, upright freezer, garden sink, and plenty of countertop space. The primary bedroom is a private retreat with a walk-in closet and en-suite bathroom. A cozy den with built-in cabinetry and a gas log hookup adds to the home's charm.
Upstairs, two additional bedrooms (one with a walk-in closet) and a full bathroom provide plenty of space. Walk-in attic storage on both ends of the upper level ensures ample room for your belongings.
Relax in the sunroom, featuring all-brick character and charm, or enjoy the convenience of the two-car attached garage with a cement driveway.
Perfectly situated on a corner lot, this home shines with curb appeal and grandeur. Don't miss the chance to make this exceptional property your own!
Location
State NC
County Martin
Community Not In Subdivision
Zoning R10
Direction Take US Hwy 17 North business into Williamston. Stay on US 17 which turns into Washington St in front of Wal-Mart. Stay straight onto Haughton St. Take a right onto Liberty St. Take a left onto School Dr. Property is on the left.
Location Details Mainland
Rooms
Basement None
Primary Bedroom Level Primary Living Area
Interior
Interior Features Walk-in Closet(s), Entrance Foyer, Bookcases
Heating Heat Pump, Electric, Forced Air
Cooling Central Air
Flooring Brick, Carpet, Wood
Window Features Storm Window(s)
Appliance Electric Oven, Electric Cooktop, Built-In Microwave, Freezer, Washer, Refrigerator, Dishwasher
Exterior
Parking Features Secured, Garage Faces Rear, On Street, Attached, Concrete, Garage Door Opener, Off Street, On Site
Garage Spaces 2.0
Pool None
Utilities Available Sewer Connected, Water Connected
Amenities Available No Amenities
Waterfront Description None
Roof Type Architectural Shingle
Accessibility None
Porch Open, Enclosed, Patio, Porch
Building
Lot Description Open Lot, Level, Corner Lot
Story 2
Entry Level Two
Foundation Brick/Mortar
Sewer Municipal Sewer
Water Municipal Water
New Construction No
Schools
Elementary Schools Williamston Primary School
Middle Schools Riverside
High Schools Martin County Hs
Others
Tax ID 0500345
Acceptable Financing Commercial, Cash, Conventional, FHA, VA Loan
Listing Terms Commercial, Cash, Conventional, FHA, VA Loan
Virtual Tour https://www.propertypanorama.com/instaview/ncrmls/100520868

Learn More About LPT Realty
License ID: 351828






