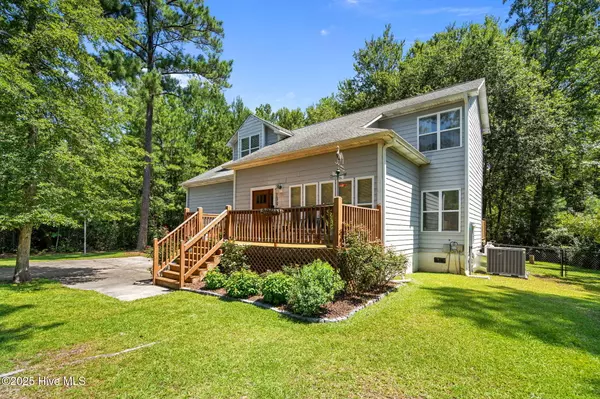3 Beds
3 Baths
1,427 SqFt
3 Beds
3 Baths
1,427 SqFt
Key Details
Property Type Single Family Home
Sub Type Single Family Residence
Listing Status Pending
Purchase Type For Sale
Square Footage 1,427 sqft
Price per Sqft $206
Subdivision Patriots Watch
MLS Listing ID 100520776
Style Wood Frame
Bedrooms 3
Full Baths 2
Half Baths 1
HOA Y/N No
Year Built 2006
Annual Tax Amount $1,404
Lot Size 1.020 Acres
Acres 1.02
Lot Dimensions 2 lots
Property Sub-Type Single Family Residence
Source Hive MLS
Property Description
Location
State NC
County Pender
Community Patriots Watch
Zoning FA
Direction From Wilmington take US 421 N; left onto Blueberry Rd; left onto NC 210 N; left onto Widow Moore Dr; first home on left.
Location Details Mainland
Rooms
Basement None
Primary Bedroom Level Non Primary Living Area
Interior
Interior Features Vaulted Ceiling(s), Ceiling Fan(s)
Heating Electric, Forced Air
Cooling Central Air
Flooring LVT/LVP, Carpet, Tile
Appliance Electric Oven, Dishwasher
Exterior
Parking Features Concrete
Garage Spaces 2.0
Utilities Available Cable Available
Amenities Available Ramp
Roof Type Architectural Shingle
Porch Deck
Building
Lot Description Wooded
Story 2
Entry Level Two
Sewer Septic Tank
Water Well
New Construction No
Schools
Elementary Schools Malpass Corner
Middle Schools West Pender
High Schools Heide Trask
Others
Tax ID 2265-45-1508-0000
Acceptable Financing Cash, Conventional, FHA, USDA Loan, VA Loan
Listing Terms Cash, Conventional, FHA, USDA Loan, VA Loan

Learn More About LPT Realty
License ID: 351828






