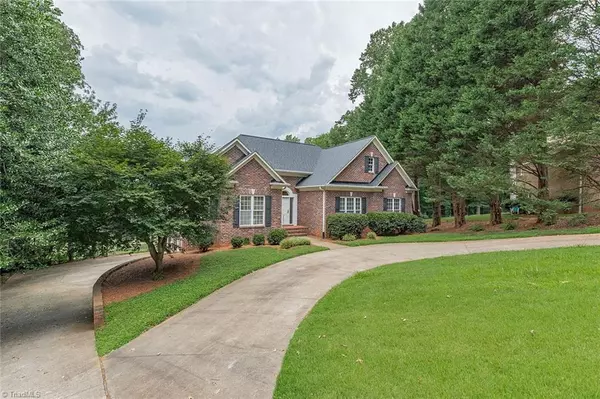3 Beds
2 Baths
2,252 SqFt
3 Beds
2 Baths
2,252 SqFt
Key Details
Property Type Single Family Home
Sub Type Stick/Site Built
Listing Status Pending
Purchase Type For Sale
Square Footage 2,252 sqft
Price per Sqft $215
Subdivision Cardinal
MLS Listing ID 1188492
Bedrooms 3
Full Baths 2
HOA Y/N No
Year Built 1996
Lot Size 0.780 Acres
Acres 0.78
Property Sub-Type Stick/Site Built
Source Triad MLS
Property Description
Location
State NC
County Guilford
Rooms
Basement Partially Finished, Basement
Interior
Interior Features Dead Bolt(s), Soaking Tub, Separate Shower, Vaulted Ceiling(s)
Heating Forced Air, Natural Gas
Cooling Central Air
Flooring Engineered Hardwood, Laminate, Vinyl
Fireplaces Number 1
Fireplaces Type Blower Fan, Gas Log, Living Room
Appliance Microwave, Oven, Dishwasher, Disposal, Gas Water Heater
Laundry Dryer Connection, Main Level, Washer Hookup
Exterior
Parking Features Basement Garage
Garage Spaces 2.0
Fence Fenced
Pool None
Landscape Description Golf Course Lot
Building
Lot Description On Golf Course
Sewer Public Sewer
Water Public
New Construction No
Others
Special Listing Condition Owner Sale

Learn More About LPT Realty
License ID: 351828






