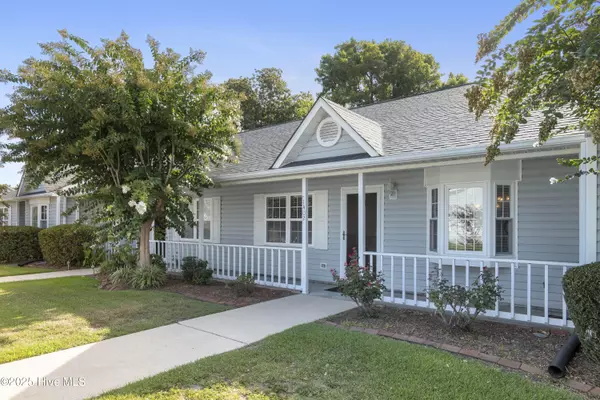2 Beds
2 Baths
1,003 SqFt
2 Beds
2 Baths
1,003 SqFt
Key Details
Property Type Condo
Sub Type Condominium
Listing Status Active Under Contract
Purchase Type For Sale
Square Footage 1,003 sqft
Price per Sqft $248
Subdivision The Courtyard
MLS Listing ID 100520172
Style Wood Frame
Bedrooms 2
Full Baths 2
HOA Fees $3,408
HOA Y/N Yes
Year Built 1995
Property Sub-Type Condominium
Source Hive MLS
Property Description
Location
State NC
County Carteret
Community The Courtyard
Zoning R
Direction Bridges Street to Barbour Road. Left into The CourtyBrokerard; Left to Unit on Left
Location Details Mainland
Rooms
Primary Bedroom Level Primary Living Area
Interior
Interior Features Walk-in Closet(s)
Heating Electric, Forced Air
Cooling Central Air
Flooring Carpet, Vinyl
Fireplaces Type None
Fireplace No
Window Features Skylight(s)
Appliance Built-In Microwave, Washer, Refrigerator, Dryer, Dishwasher
Exterior
Parking Features Parking Lot, Concrete, On Site, Paved
Utilities Available Sewer Connected, Water Connected
Amenities Available Community Pool, Sidewalk
Roof Type Architectural Shingle
Porch Covered, Enclosed, Porch
Building
Story 1
Entry Level One
Foundation Slab
Sewer Municipal Sewer
Water Municipal Water
New Construction No
Schools
Elementary Schools Morehead City Elem
Middle Schools Morehead City
High Schools West Carteret
Others
Tax ID 637616748070000
Acceptable Financing Cash, Conventional, FHA, VA Loan
Listing Terms Cash, Conventional, FHA, VA Loan

Learn More About LPT Realty
License ID: 351828






