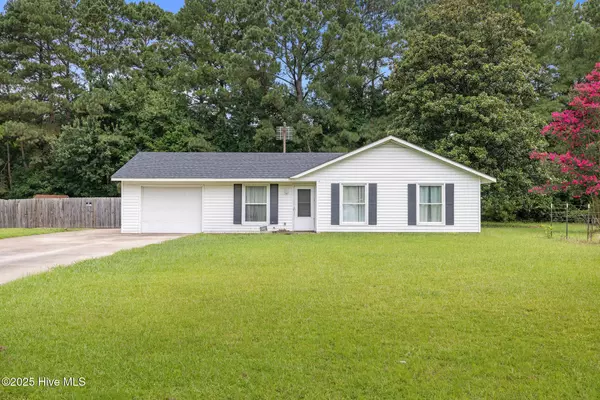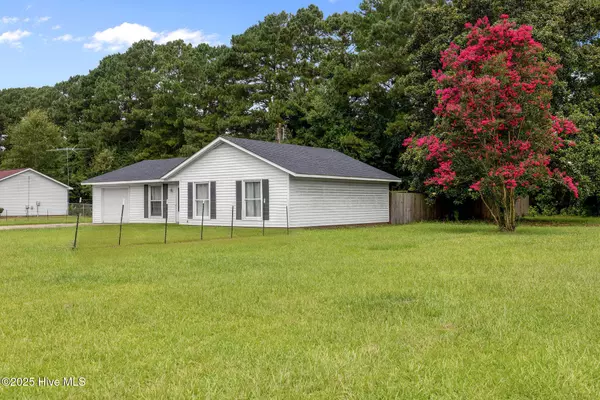3 Beds
2 Baths
1,030 SqFt
3 Beds
2 Baths
1,030 SqFt
Key Details
Property Type Single Family Home
Sub Type Single Family Residence
Listing Status Active Under Contract
Purchase Type For Sale
Square Footage 1,030 sqft
Price per Sqft $150
Subdivision The Country
MLS Listing ID 100520045
Style Wood Frame
Bedrooms 3
Full Baths 1
Half Baths 1
HOA Y/N No
Year Built 1981
Annual Tax Amount $731
Lot Size 0.530 Acres
Acres 0.53
Lot Dimensions 100x200x111.91x190.24x28
Property Sub-Type Single Family Residence
Source Hive MLS
Property Description
Inside, you'll find a comfortable layout with a cozy living room, three bedrooms and the two full bathrooms offer convenience for family or guests. A flooring allowance is being offered, so you can personalize the interior to your taste.
What truly sets this home apart are the recent and upcoming major upgrades. The water heater was replaced in March 2024, a brand-new HVAC system was installed in June 2024, and a full roof replacement in May of 2025. These essential updates mean less stress and more value for the next owner.
Step outside to enjoy the fully fenced backyard, perfect for pets, kids, or a quiet space to relax or garden. Whether you're a first-time homebuyer, investor, or looking to downsize, 202 Darrell offers reliable structure, modern systems, and room to grow.
Conveniently located near shopping, schools, and highways, this home offers both peace and accessibility. Don't miss your chance to own a well-maintained home with big-ticket items already covered.
Schedule your tour today and see the value waiting for you at 202 Darrell Drive.
Location
State NC
County Wayne
Community The Country
Zoning Res
Direction Merge onto US-70 E Turn right onto Darrel Rd Destination will be on the right
Location Details Mainland
Rooms
Primary Bedroom Level Primary Living Area
Interior
Interior Features Ceiling Fan(s)
Heating Electric, Heat Pump
Cooling Central Air
Fireplaces Type None
Fireplace No
Appliance Washer, Refrigerator, Range, Dryer
Exterior
Parking Features Garage Faces Front, Concrete
Garage Spaces 1.0
Utilities Available Water Connected
Roof Type Shingle
Porch None
Building
Story 1
Entry Level One
Foundation Slab
Sewer Septic Tank
Water Municipal Water
New Construction No
Schools
Elementary Schools Spring Creek
Middle Schools Spring Creek
High Schools Spring Creek
Others
Tax ID 04b10060001022
Acceptable Financing Cash, Conventional, FHA, USDA Loan, VA Loan
Listing Terms Cash, Conventional, FHA, USDA Loan, VA Loan

Learn More About LPT Realty
License ID: 351828






