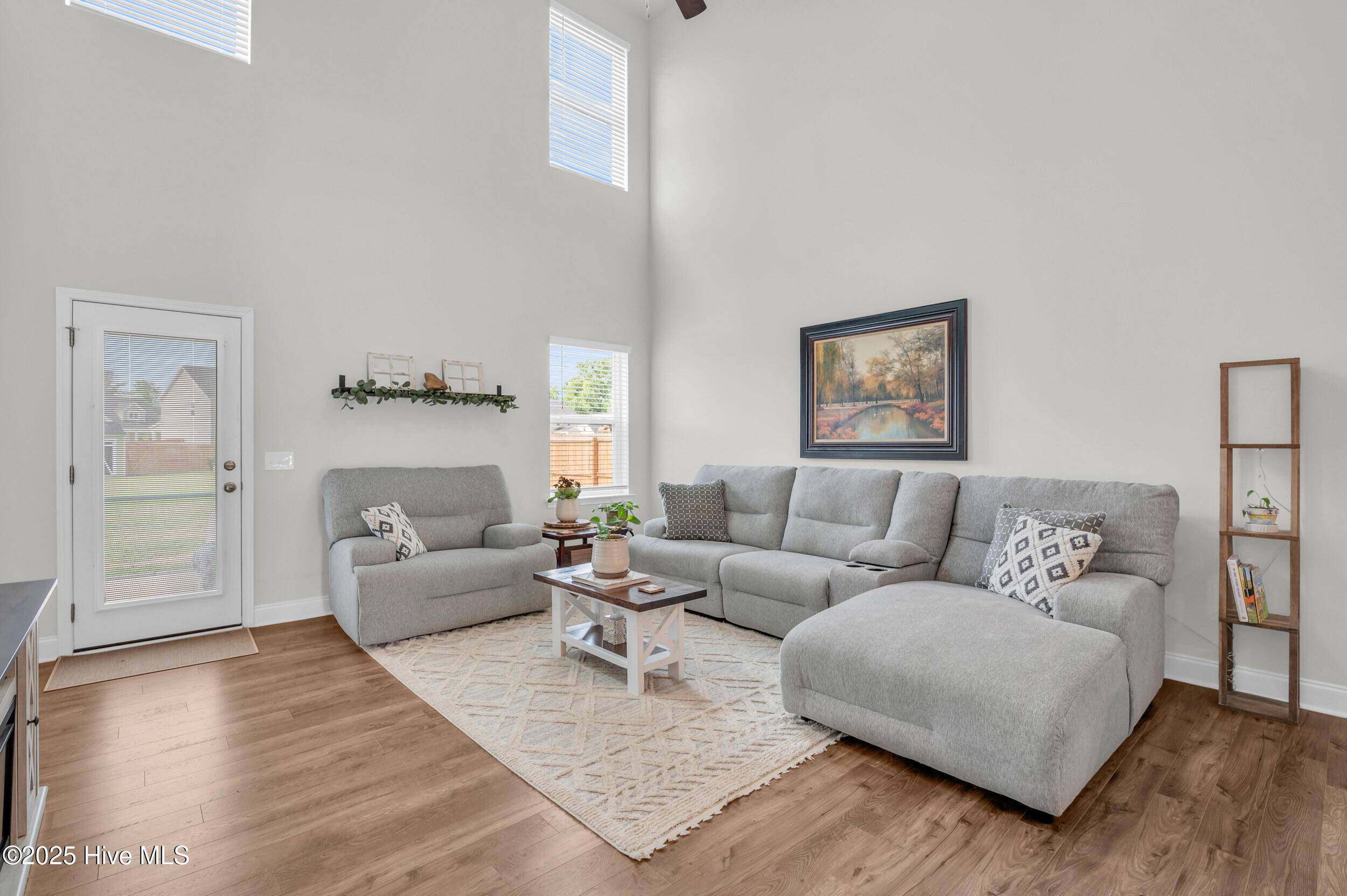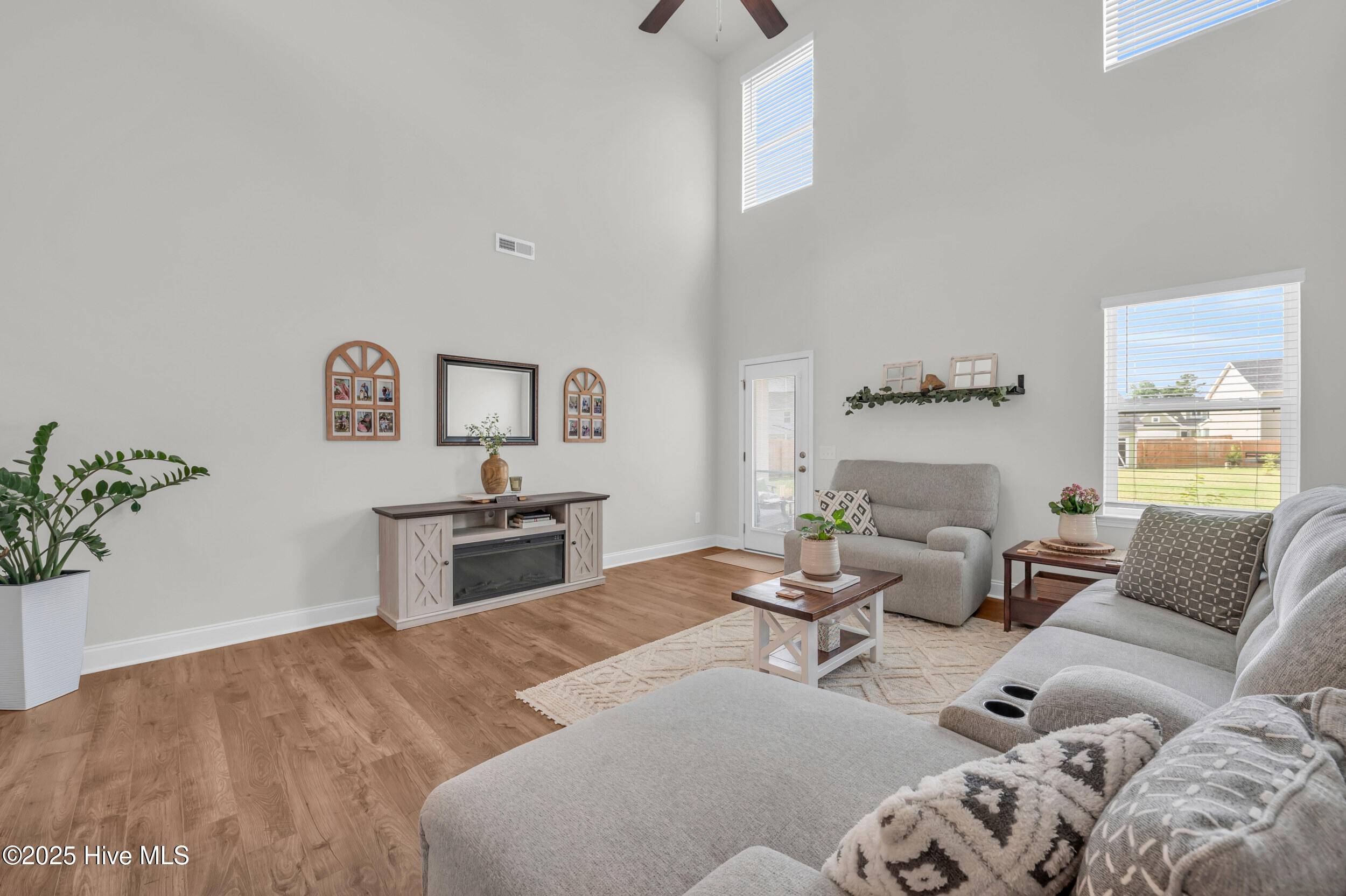3 Beds
3 Baths
2,523 SqFt
3 Beds
3 Baths
2,523 SqFt
OPEN HOUSE
Sat Jul 19, 10:00am - 12:00pm
Key Details
Property Type Single Family Home
Sub Type Single Family Residence
Listing Status Active
Purchase Type For Sale
Square Footage 2,523 sqft
Price per Sqft $150
Subdivision Harvest Meadows
MLS Listing ID 100519995
Style Wood Frame
Bedrooms 3
Full Baths 2
Half Baths 1
HOA Fees $240
HOA Y/N Yes
Year Built 2024
Lot Size 0.380 Acres
Acres 0.38
Lot Dimensions 248 X 75
Property Sub-Type Single Family Residence
Source Hive MLS
Property Description
Completed at the end of 2024, this Bellwood floor plan by Dream Finders Homes features a spacious owner's suite on the main level and an open-concept layout that's perfect for entertaining and everyday living. The gourmet kitchen boasts quartz countertops, upgraded cabinetry, a modern tile backsplash, and a double oven with built-in air fryer. An ultra-quiet, high-efficiency dishwasher adds even more functionality to the space.
The current owners have added attic storage in the garage with pull-down stairs and a built-in platform, a brand-new shed for extra outdoor storage, and a fully fenced, flat backyard—ideal for pets, kids, and gatherings.
Don't miss your chance to own this beautifully upgraded home in one of Jacksonville's newest communities!
Location
State NC
County Onslow
Community Harvest Meadows
Zoning Rmf-Ld
Direction 17 N to 24 N merge back onto 17 N until you pass Hendrick Toyota on the right, next turn left onto Drummer Kellum road, about 1 mile later turn right onto Harvest Meadow Xing- turn right on Flora Field house will be on left.
Location Details Mainland
Rooms
Other Rooms Shed(s)
Primary Bedroom Level Primary Living Area
Interior
Interior Features Master Downstairs, High Ceilings, Mud Room, Kitchen Island, Ceiling Fan(s)
Heating Electric, Heat Pump
Cooling Central Air
Flooring LVT/LVP, Carpet
Fireplaces Type None
Fireplace No
Exterior
Parking Features Additional Parking
Garage Spaces 2.0
Utilities Available Sewer Connected, Water Connected
Amenities Available Maint - Comm Areas, Maint - Grounds, Street Lights, No Amenities
Roof Type Shingle
Porch Covered, Patio, Porch
Building
Lot Description Level
Story 2
Entry Level Two
Foundation Slab
Sewer Municipal Sewer
Water Municipal Water
New Construction No
Schools
Elementary Schools Jacksonville Commons
Middle Schools Jacksonville Commons
High Schools White Oak
Others
Tax ID 344b-56
Acceptable Financing Cash, Conventional, FHA, VA Loan
Listing Terms Cash, Conventional, FHA, VA Loan

Learn More About LPT Realty
License ID: 351828






