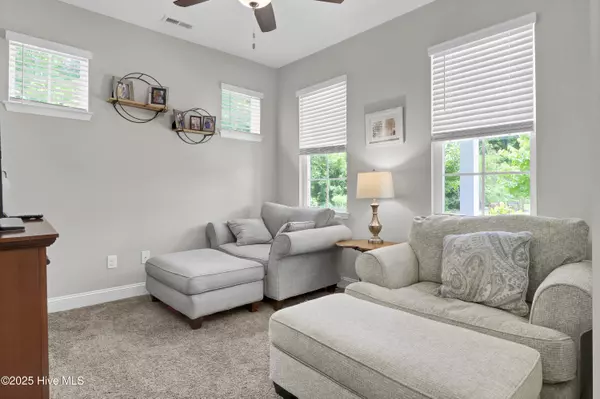3 Beds
3 Baths
2,225 SqFt
3 Beds
3 Baths
2,225 SqFt
Key Details
Property Type Single Family Home
Sub Type Single Family Residence
Listing Status Active
Purchase Type For Sale
Square Footage 2,225 sqft
Price per Sqft $310
Subdivision Clay Crossing
MLS Listing ID 100519956
Style Wood Frame
Bedrooms 3
Full Baths 2
Half Baths 1
HOA Fees $600
HOA Y/N Yes
Year Built 2019
Lot Size 0.340 Acres
Acres 0.34
Lot Dimensions 70x189x100x174
Property Sub-Type Single Family Residence
Source Hive MLS
Property Description
Built in 2019 this home is located on a quiet cul de sac in Clay Crossing off Middle Sound Loop Rd. The location provides easy access to Porters Neck and Mayfaire for shopping and dining, 15 minutes to Wrightsville Beach, and within walking distance to Ogden Elementary.
The open floorplan features a large kitchen with center island,, pantry ,dining area and family room with fireplace, den/office and sunroom.. (Sunroom not included in sq. footage.)
The Primary bedroom is located on the main level with the 2 additional bedrooms , full bath and bonus room upstairs.
Home is perfectly maintained and easy to show.
Location
State NC
County New Hanover
Community Clay Crossing
Zoning R-15
Direction Market St north to Middle Sound Loop Rd. Take 3rd right on round about to Darden Rd. Middle Grove is 2nd st on right. Home is last house on the left on the cul de sac.
Location Details Mainland
Rooms
Primary Bedroom Level Primary Living Area
Interior
Interior Features High Ceilings, Kitchen Island, Ceiling Fan(s)
Heating Propane, Fireplace(s), Electric, Heat Pump
Cooling Central Air
Flooring LVT/LVP, Carpet, Tile
Fireplaces Type Gas Log
Fireplace Yes
Appliance Built-In Microwave, Refrigerator, Range, Disposal, Dishwasher
Exterior
Exterior Feature Irrigation System
Parking Features Concrete
Pool In Ground
Utilities Available Cable Available
Amenities Available No Amenities
Roof Type Architectural Shingle
Porch Enclosed
Building
Lot Description Cul-De-Sac
Story 2
Entry Level Two
Foundation Slab
Sewer Municipal Sewer
Water Municipal Water
Structure Type Irrigation System
New Construction No
Schools
Elementary Schools Ogden
Middle Schools Noble
High Schools Laney
Others
Tax ID R04400-003-220-000
Acceptable Financing Cash, Conventional
Listing Terms Cash, Conventional
Virtual Tour https://sites.uniquemediadesign.com/437middlegrovelane?mls

Learn More About LPT Realty
License ID: 351828






