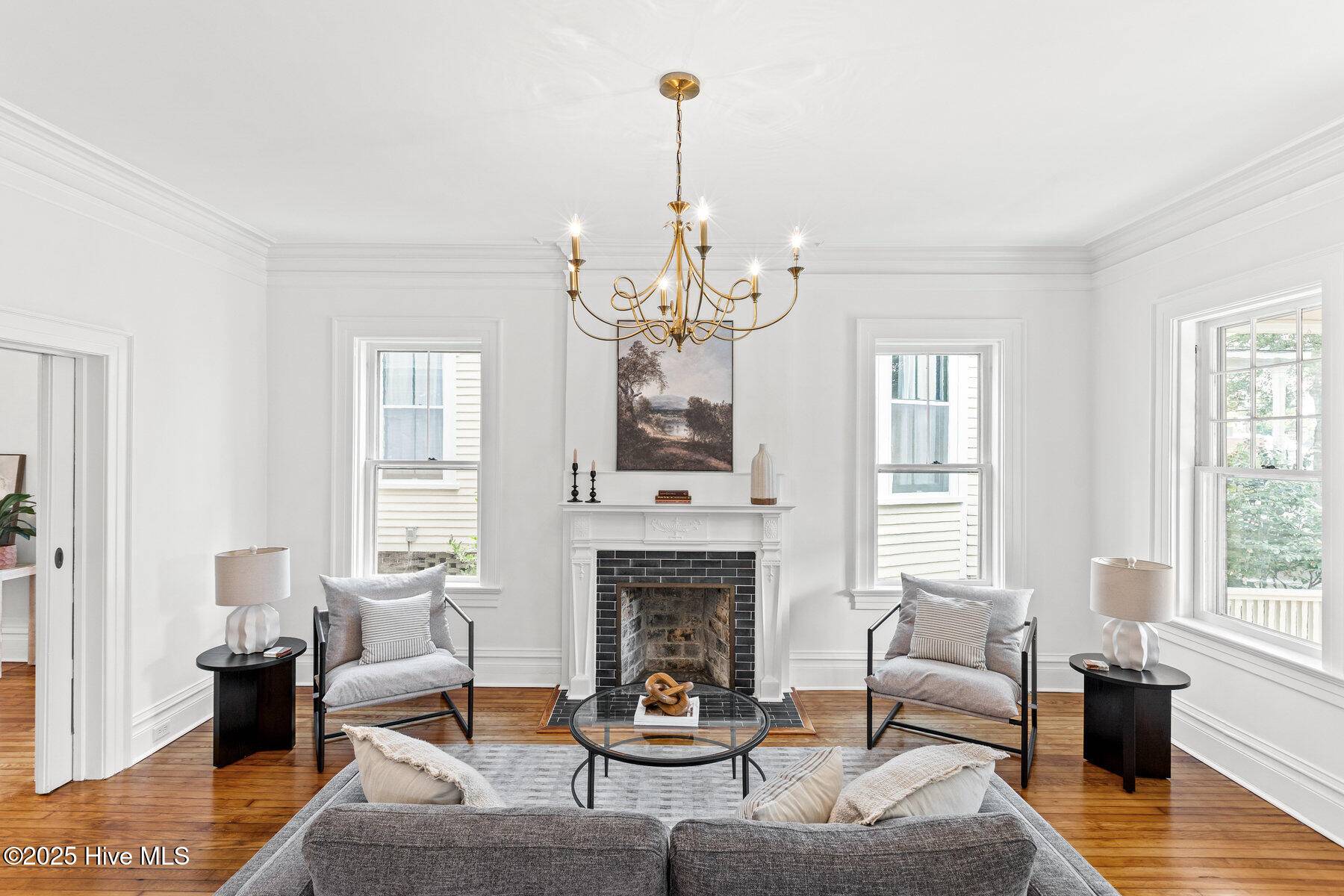3 Beds
4 Baths
2,918 SqFt
3 Beds
4 Baths
2,918 SqFt
OPEN HOUSE
Sun Jul 20, 3:00pm - 5:00pm
Key Details
Property Type Single Family Home
Sub Type Single Family Residence
Listing Status Active
Purchase Type For Sale
Square Footage 2,918 sqft
Price per Sqft $320
Subdivision Historic District
MLS Listing ID 100519912
Style Wood Frame
Bedrooms 3
Full Baths 3
Half Baths 1
HOA Y/N No
Year Built 1903
Annual Tax Amount $3,674
Lot Size 5,401 Sqft
Acres 0.12
Lot Dimensions 33x165x33x165
Property Sub-Type Single Family Residence
Source Hive MLS
Property Description
Step inside to find meticulously refinished original hardwood floors, fresh interior paint, and fully updated bathrooms featuring stylish vanities and beautifully tiled walk-in showers. At the center of the home is a show-stopping custom kitchen, complemented by a separate scullery kitchen. Enjoy sleek quartz countertops, custom cabinetry, wine bottle storage, a 36-inch ILVE dual fuel range, custom hood, Sharp drawer microwave, and two dishwashers—designed with both functionality and entertaining in mind.
The thoughtfully designed layout includes multiple laundry areas, a dedicated office, and flexible living spaces throughout. Upstairs, the private primary suite offers a peaceful retreat complete with its own balcony. A shared driveway provides the convenience of off-street parking, making this historic home as practical as it is stunning. Ideally located within steps of downtown Wilmington's finest restaurants, local shops, and the beautiful Riverwalk—putting the best of the city right at your doorstep.
Location
State NC
County New Hanover
Community Historic District
Zoning HD-R
Direction Head Southwest on US-17/Market Street, turn left on 16th Street, turn right on Castle Street, Turn right on 3rd Street. Home will be on the right - 505 S 3rd Street.
Location Details Mainland
Rooms
Primary Bedroom Level Non Primary Living Area
Interior
Interior Features Walk-in Closet(s), High Ceilings, Kitchen Island, Walk-in Shower
Heating Gas Pack, Natural Gas
Cooling Central Air
Exterior
Parking Features Shared Driveway, On Street, Off Street
Utilities Available Natural Gas Connected, Sewer Connected, Water Connected
Roof Type Shingle
Porch Covered, Porch
Building
Story 2
Entry Level Two
New Construction No
Schools
Elementary Schools Snipes
Middle Schools Williston
High Schools New Hanover
Others
Tax ID R05409-003-002-000
Acceptable Financing Cash, Conventional, FHA, VA Loan
Listing Terms Cash, Conventional, FHA, VA Loan

Learn More About LPT Realty
License ID: 351828






