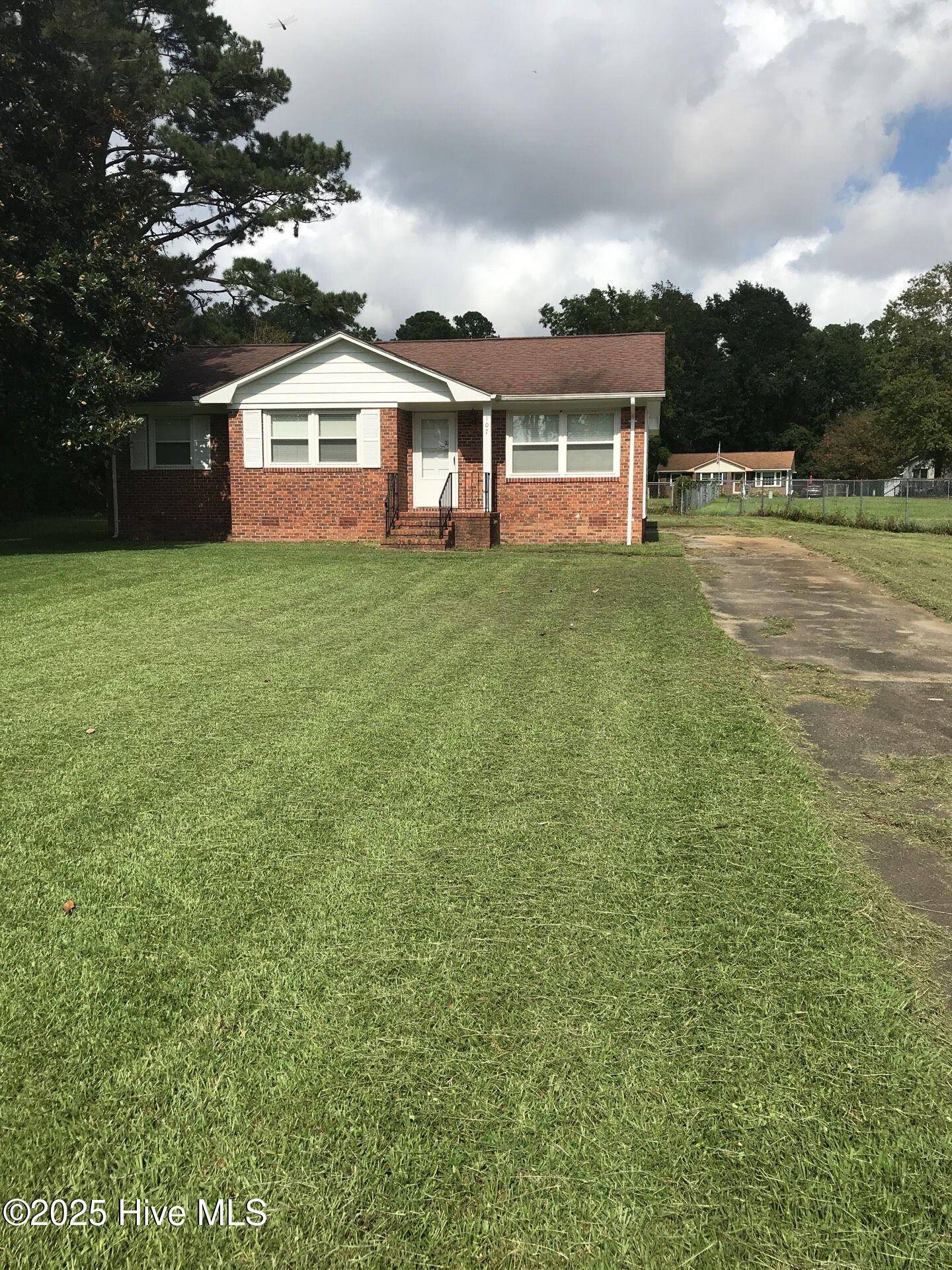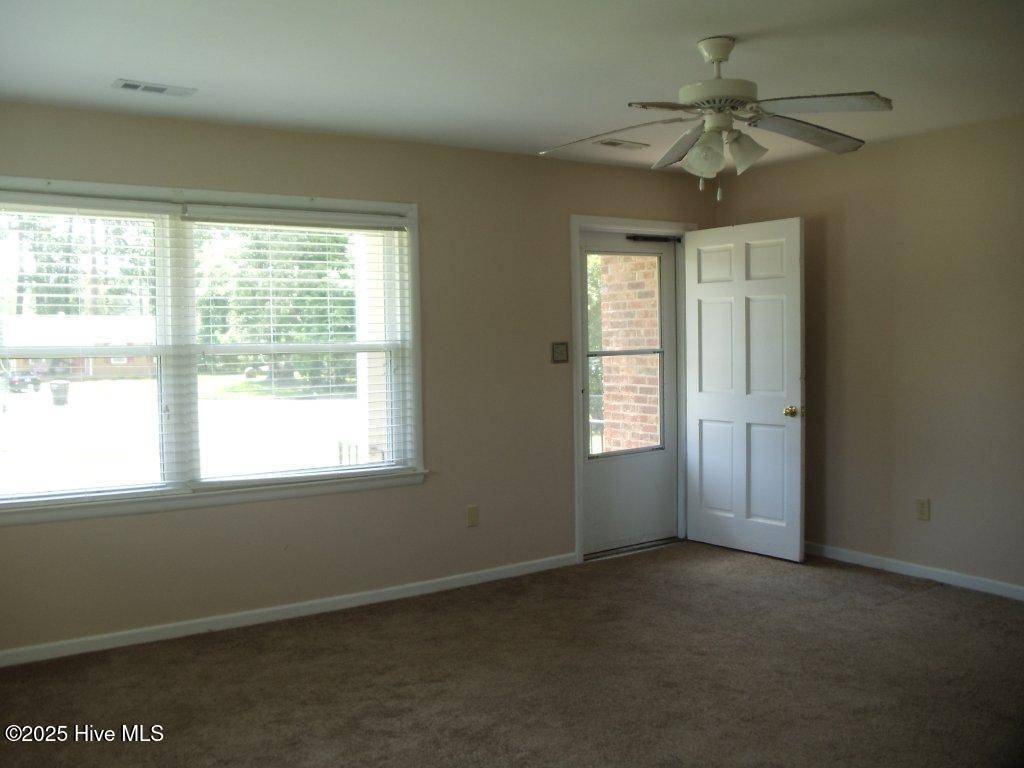3 Beds
2 Baths
1,076 SqFt
3 Beds
2 Baths
1,076 SqFt
Key Details
Property Type Single Family Home
Sub Type Single Family Residence
Listing Status Active
Purchase Type For Sale
Square Footage 1,076 sqft
Price per Sqft $190
Subdivision Windsor Manor
MLS Listing ID 100519810
Style Wood Frame
Bedrooms 3
Full Baths 2
HOA Y/N No
Year Built 1970
Annual Tax Amount $946
Lot Size 0.261 Acres
Acres 0.26
Lot Dimensions 99x135x93x102
Property Sub-Type Single Family Residence
Source Hive MLS
Property Description
Location
State NC
County Onslow
Community Windsor Manor
Zoning R-7
Direction Hwy 24 W from Swansboro, R on Piney Green Road, R on Country Club Road, L on Knight Place. Home is on the Right.
Location Details Mainland
Rooms
Primary Bedroom Level Primary Living Area
Interior
Interior Features Ceiling Fan(s)
Heating Electric, Heat Pump
Cooling Central Air
Flooring Carpet, Laminate
Fireplaces Type None
Fireplace No
Appliance Built-In Microwave, Refrigerator, Range, Humidifier/Dehumidifier, Dishwasher
Exterior
Parking Features Paved
Utilities Available Cable Available, Water Connected
Roof Type Shingle
Porch Patio
Building
Story 1
Entry Level One
Sewer Septic Tank
Water Municipal Water
New Construction No
Schools
Elementary Schools Morton
Middle Schools Hunters Creek
High Schools White Oak
Others
Tax ID 350d-114
Acceptable Financing Cash, Conventional, FHA, VA Loan
Listing Terms Cash, Conventional, FHA, VA Loan

Learn More About LPT Realty
License ID: 351828






