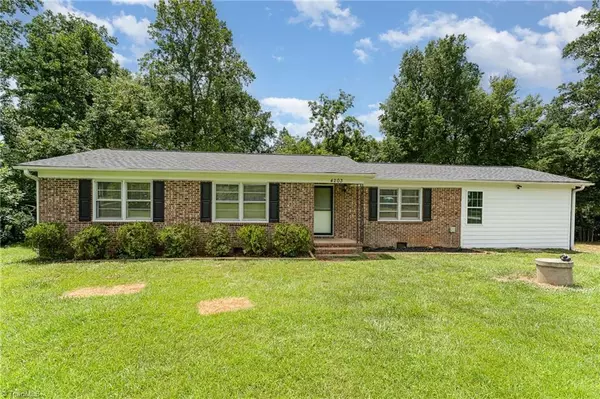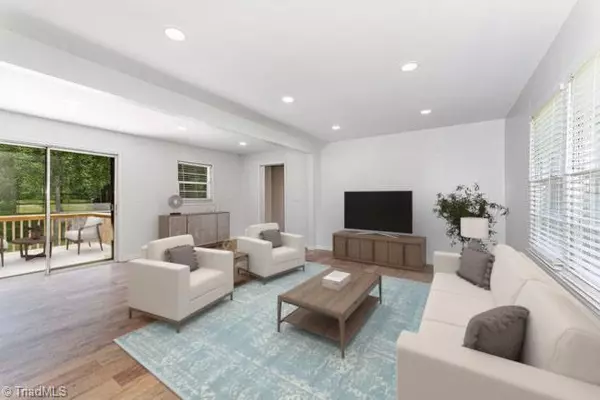3 Beds
2 Baths
1,210 SqFt
3 Beds
2 Baths
1,210 SqFt
Key Details
Property Type Single Family Home
Sub Type Stick/Site Built
Listing Status Pending
Purchase Type For Sale
Square Footage 1,210 sqft
Price per Sqft $235
Subdivision Northwest Acres
MLS Listing ID 1186953
Bedrooms 3
Full Baths 2
HOA Y/N No
Year Built 1970
Lot Size 0.460 Acres
Acres 0.46
Property Sub-Type Stick/Site Built
Source Triad MLS
Property Description
Location
State NC
County Guilford
Rooms
Other Rooms Storage
Basement Crawl Space
Interior
Interior Features Ceiling Fan(s), Separate Shower
Heating Forced Air, Electric
Cooling Central Air
Flooring Laminate, Tile
Fireplaces Number 1
Fireplaces Type Kitchen
Appliance Microwave, Dishwasher, Free-Standing Range, Electric Water Heater
Laundry Dryer Connection, Main Level, Washer Hookup
Exterior
Fence None
Pool None
Landscape Description Clear,Flat
Building
Lot Description Cleared, Level
Sewer Septic Tank
Water Well
Architectural Style Ranch
New Construction No
Schools
Elementary Schools Colfax
Middle Schools Northwest
High Schools Northwest
Others
Special Listing Condition Owner Sale
Virtual Tour https://listings.nextdoorphotos.com/vd/202094311

Learn More About LPT Realty
License ID: 351828






