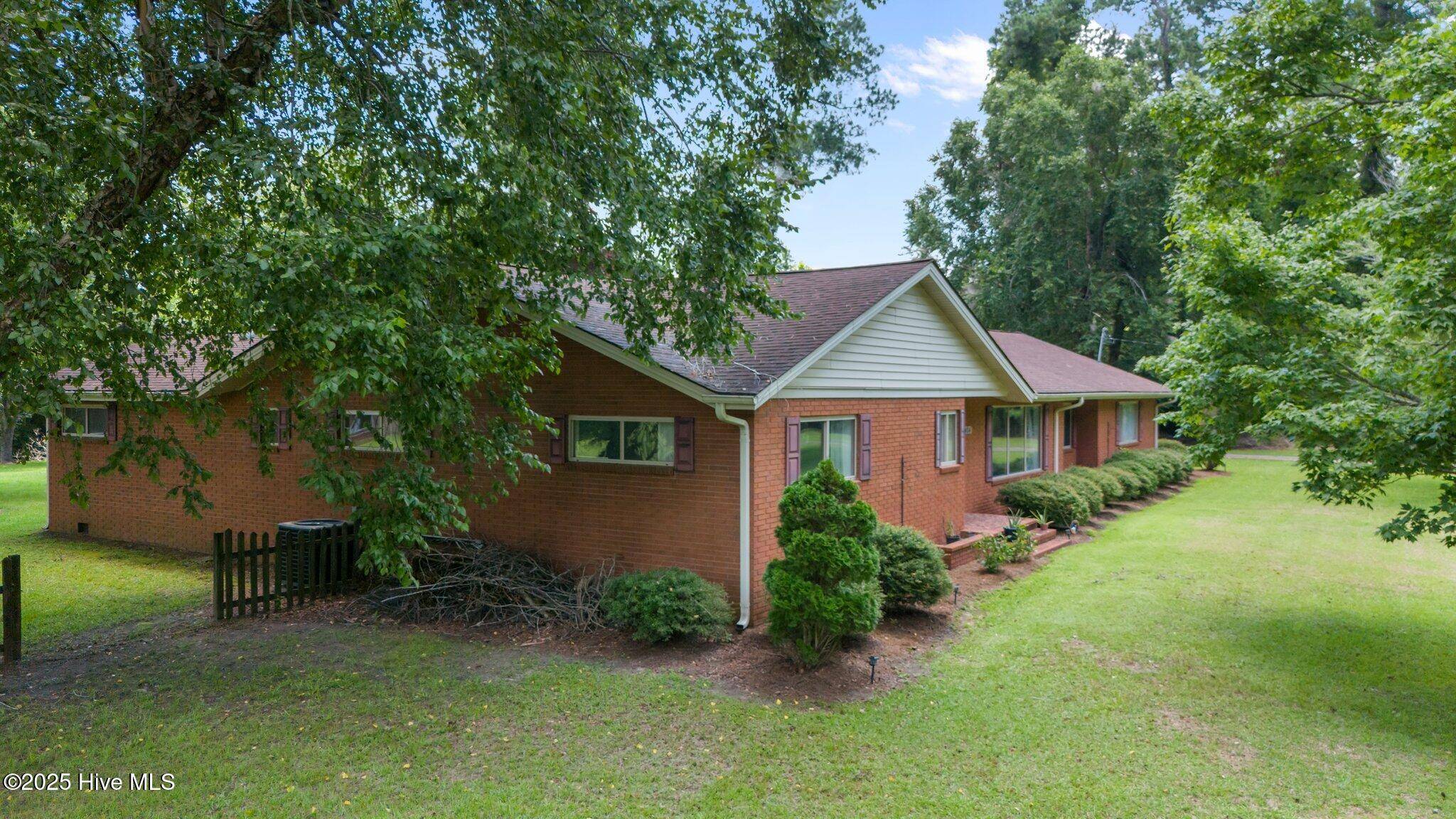3 Beds
3 Baths
2,525 SqFt
3 Beds
3 Baths
2,525 SqFt
Key Details
Property Type Single Family Home
Sub Type Single Family Residence
Listing Status Active
Purchase Type For Sale
Square Footage 2,525 sqft
Price per Sqft $128
Subdivision Not In Subdivision
MLS Listing ID 100518486
Style Wood Frame
Bedrooms 3
Full Baths 2
Half Baths 1
HOA Y/N No
Year Built 1961
Annual Tax Amount $2,552
Lot Size 1.890 Acres
Acres 1.89
Lot Dimensions Irregular
Property Sub-Type Single Family Residence
Source Hive MLS
Property Description
Step inside and immediately feel the warmth of this lovingly maintained home. Gorgeous original hardwood floors flow throughout much of the home, offering a classic touch that pairs beautifully with the home's vintage appeal. The original bathrooms have been thoughtfully preserved, capturing timeless character while remaining clean, functional, and full of charm.
Enjoy spacious living areas ideal for hosting, relaxing, or simply spreading out. The large kitchen offers ample cabinet space, natural light, and easy access to dining and family areas. And TWO cozy fireplaces add warmth and ambiance for chilly evenings.
The two-car garage provides plenty of storage and convenience, while the detached workshop is perfect for hobbyists, tinkerers, or those needing extra space for equipment or projects.
Step outside to take in the natural beauty of your private pond — a peaceful backdrop for morning coffee or evening unwinding. The expansive backyard is full of possibilities — gardening, entertaining, or simply enjoying nature.
Located just a short drive to the heart of Whiteville, you'll enjoy small-town charm with access to local shops, restaurants, and schools.
Location
State NC
County Columbus
Community Not In Subdivision
Zoning R
Direction From Wilmington, take US-74/76 West toward Whiteville. Exit onto NC-214 and head into town. Turn onto Tram Rd and follow it until you see the home on the left—4041 Tram Rd, a peaceful property with a pond and workshop.
Location Details Mainland
Rooms
Other Rooms Workshop
Basement None
Primary Bedroom Level Primary Living Area
Interior
Interior Features Ceiling Fan(s), Pantry
Heating Electric, Heat Pump
Cooling Central Air
Flooring Tile, Wood
Appliance Electric Cooktop, Built-In Microwave, Built-In Electric Oven, Refrigerator, Dishwasher
Exterior
Parking Features Garage Faces Rear, Additional Parking, Concrete, Paved
Garage Spaces 2.0
Pool None
Utilities Available Sewer Available, Sewer Connected, Water Available, Water Connected
View Pond
Roof Type Shingle
Porch Patio
Building
Lot Description Pond on Lot
Story 1
Entry Level One
Sewer Municipal Sewer
Water Municipal Water
New Construction No
Schools
Elementary Schools Edgewood Elementary School
Middle Schools Central Middle School
High Schools Whiteville High School
Others
Tax ID 0291.03-32-3651.000
Acceptable Financing Cash, Conventional, USDA Loan, VA Loan
Listing Terms Cash, Conventional, USDA Loan, VA Loan

Learn More About LPT Realty
License ID: 351828






