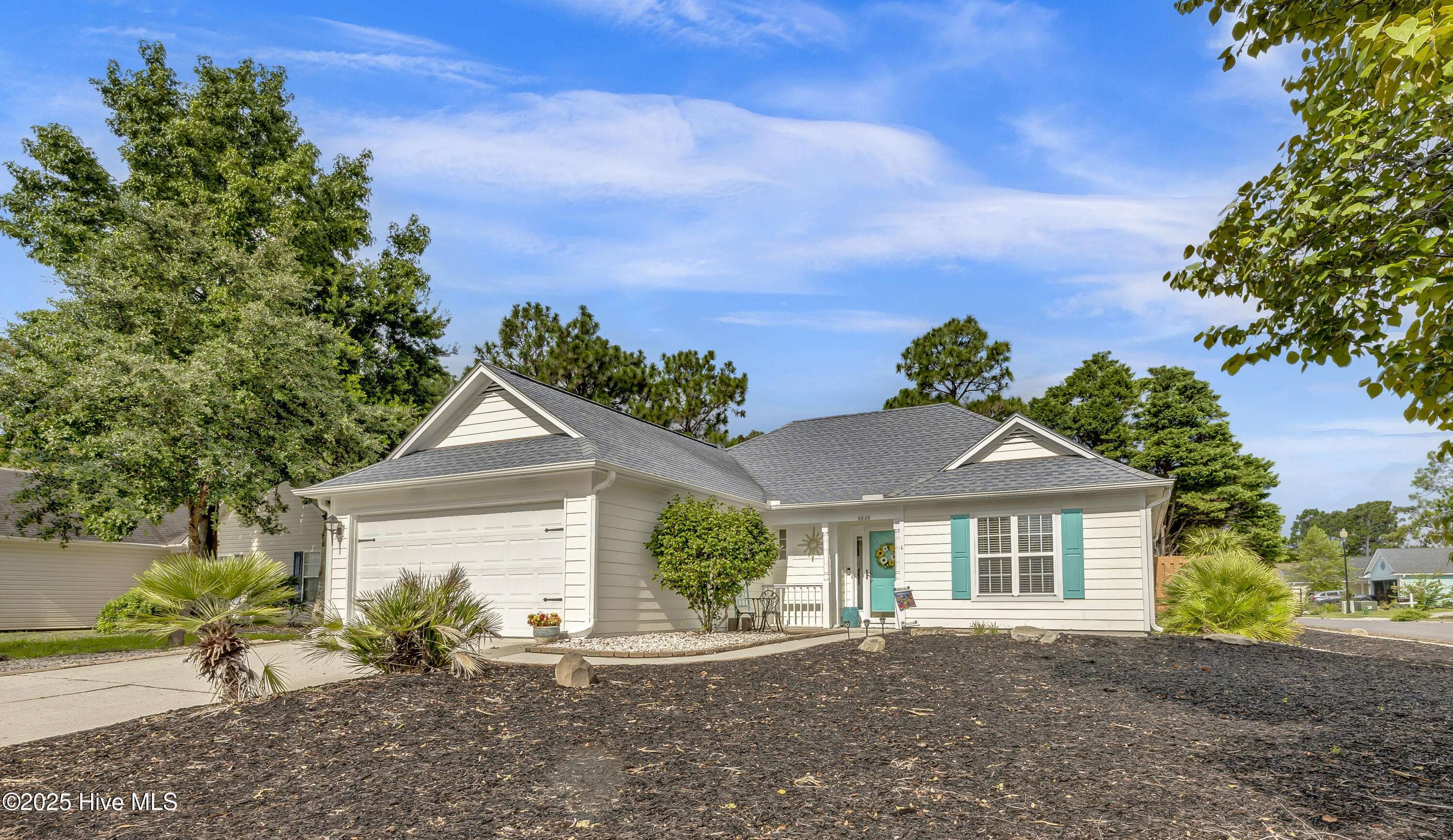2 Beds
2 Baths
1,294 SqFt
2 Beds
2 Baths
1,294 SqFt
OPEN HOUSE
Sat Jul 12, 11:00am - 1:30pm
Key Details
Property Type Single Family Home
Sub Type Single Family Residence
Listing Status Active
Purchase Type For Sale
Square Footage 1,294 sqft
Price per Sqft $261
Subdivision Lords Creek
MLS Listing ID 100518419
Style Wood Frame
Bedrooms 2
Full Baths 2
HOA Fees $190
HOA Y/N Yes
Year Built 1997
Annual Tax Amount $1,113
Lot Size 8,015 Sqft
Acres 0.18
Lot Dimensions 51x37x6x78x69x110
Property Sub-Type Single Family Residence
Source Hive MLS
Property Description
Step inside to discover updated LVP flooring flowing seamlessly through the main living areas, creating a warm and inviting atmosphere. The open-concept layout is ideal for entertaining, with a formal dining room that can easily be converted into a 3rd bedroom to suit your needs. The kitchen shines with updated appliances, making meal prep a breeze, while the spacious living area opens to a large backyard complete with a brand-new fence and a relaxing deck—perfect for outdoor gatherings or quiet evenings under the stars.
Car enthusiasts or those needing extra storage will love the 2-car garage, providing ample space for vehicles, tools, or hobbies. The spacious backyard offers endless possibilities for gardening, play, or pets. Plus, this home is just a short walk to Veterans Park, where you can enjoy easy access trails, sports fields, and schools.
Located outside city limits, this property boasts lower taxes, adding even more value to this incredible home. With its modern updates, versatile layout, and prime location, 6600 Danton St is the perfect place to call home.
Don't miss out—schedule your private tour today and experience the best of Wilmington living.
Location
State NC
County New Hanover
Community Lords Creek
Zoning R-15
Direction From Carolina Beach Rd. turn onto Glenarthur Dr. Follow the road until you reach the interesection of Glenarthur and Danton. The house is on the corner of that intersection.
Location Details Mainland
Rooms
Primary Bedroom Level Primary Living Area
Interior
Interior Features Master Downstairs, Vaulted Ceiling(s), Entrance Foyer
Heating Electric, Heat Pump
Cooling Central Air
Fireplaces Type None
Fireplace No
Exterior
Parking Features Concrete
Garage Spaces 2.0
Utilities Available Water Available
Amenities Available Maint - Comm Areas
Roof Type Shingle
Porch Deck
Building
Story 1
Entry Level One
Foundation Slab
Sewer Municipal Sewer
Water Municipal Water
New Construction No
Schools
Elementary Schools Anderson
Middle Schools Murray
High Schools Ashley
Others
Tax ID R08200-001-077-000
Acceptable Financing Cash, Conventional, FHA, VA Loan
Listing Terms Cash, Conventional, FHA, VA Loan

Learn More About LPT Realty
License ID: 351828






