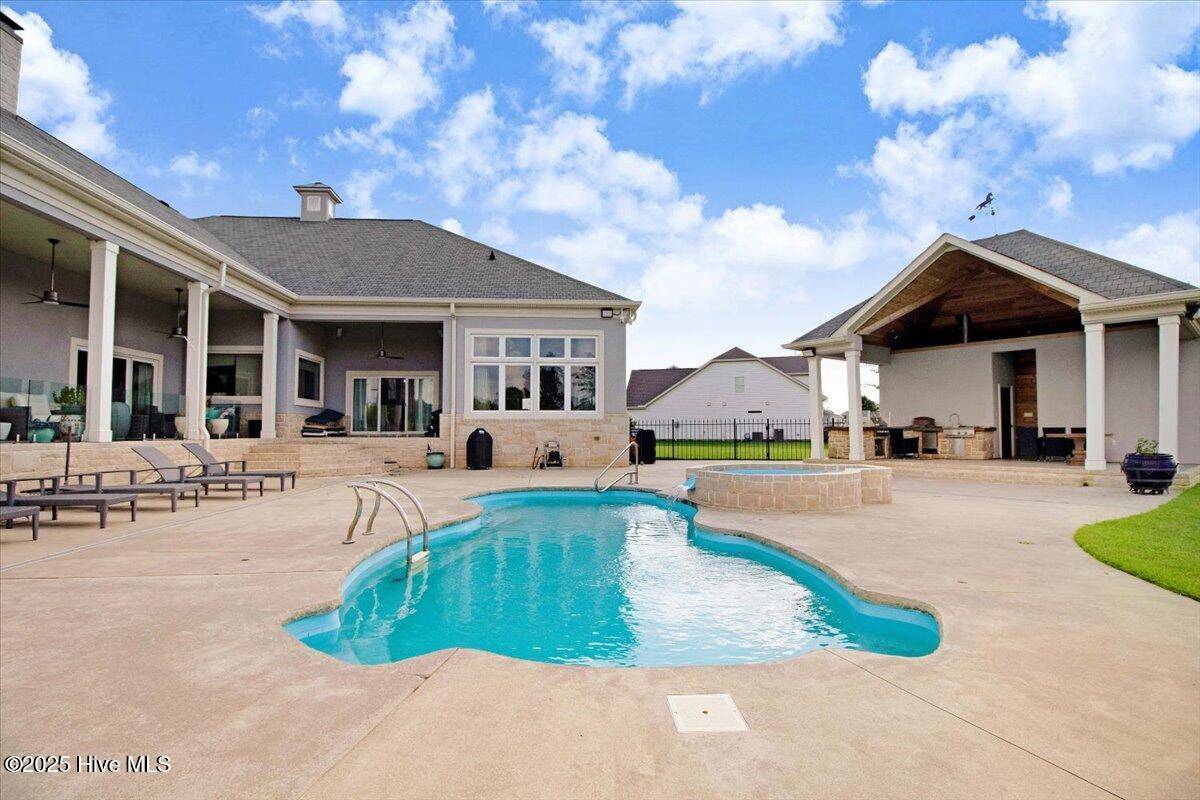4 Beds
5 Baths
7,187 SqFt
4 Beds
5 Baths
7,187 SqFt
Key Details
Property Type Single Family Home
Sub Type Single Family Residence
Listing Status Active
Purchase Type For Sale
Square Footage 7,187 sqft
Price per Sqft $187
Subdivision Lane Tree
MLS Listing ID 100518115
Style Wood Frame
Bedrooms 4
Full Baths 4
Half Baths 1
HOA Fees $550
HOA Y/N Yes
Year Built 2017
Annual Tax Amount $10,056
Lot Size 0.740 Acres
Acres 0.74
Lot Dimensions 43x188x271x105
Property Sub-Type Single Family Residence
Source Hive MLS
Property Description
Conveniently located in Goldsboro with easy access to Raleigh, the coast, and surrounding towns, this immaculate property combines luxury living with everyday convenience. Don't miss your chance to own this breathtaking lakefront and golf course home—schedule your private showing today!
Location
State NC
County Wayne
Community Lane Tree
Zoning Residential
Direction Tale Salem Church rd. to Lane tree subdivision, home is in the first cul de sac on the right.
Location Details Mainland
Rooms
Primary Bedroom Level Primary Living Area
Interior
Interior Features Walk-in Closet(s), Tray Ceiling(s), High Ceilings, Entrance Foyer, Mud Room, Bookcases, Kitchen Island, 2nd Kitchen, Ceiling Fan(s), Hot Tub, Pantry, Walk-in Shower
Heating Propane, Electric, Heat Pump
Cooling Central Air
Exterior
Exterior Feature Irrigation System, Gas Grill, Exterior Kitchen
Parking Features Garage Faces Side, Concrete
Garage Spaces 3.0
Pool In Ground
Utilities Available Sewer Available, Water Available
Amenities Available See Remarks
Waterfront Description None
Roof Type Architectural Shingle
Porch Covered, Patio, Porch
Building
Lot Description Cul-De-Sac, On Golf Course
Story 2
Entry Level Two
Sewer Municipal Sewer
Structure Type Irrigation System,Gas Grill,Exterior Kitchen
New Construction No
Schools
Elementary Schools Northwest Elementary School
Middle Schools Norwayne
High Schools Charles Aycock
Others
Tax ID 2691401677
Acceptable Financing Cash, Conventional
Listing Terms Cash, Conventional

Learn More About LPT Realty
License ID: 351828






