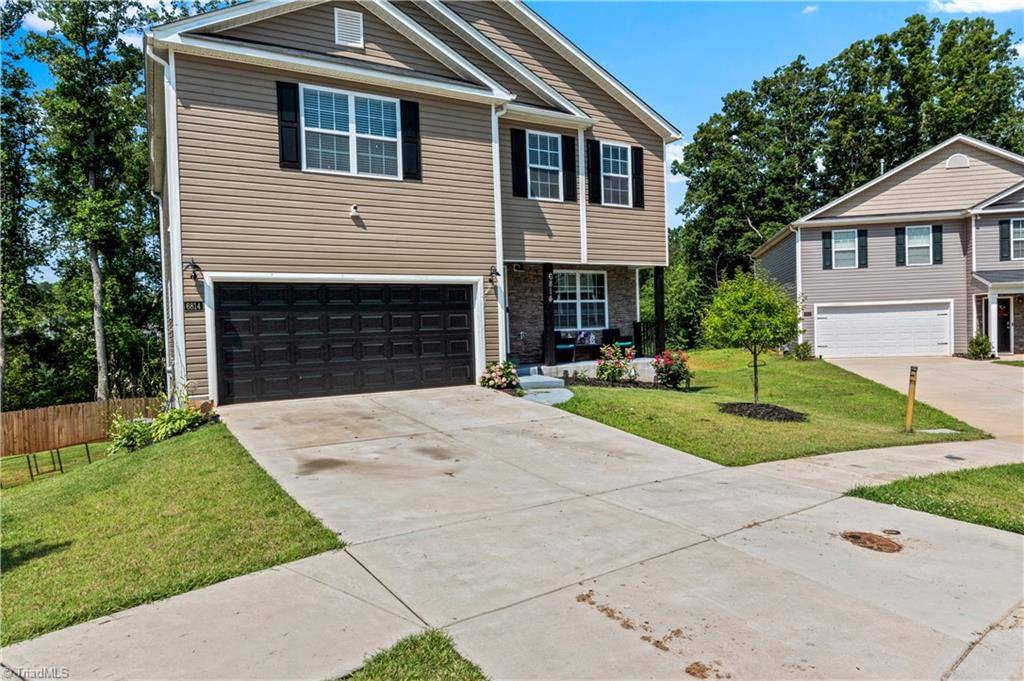4 Beds
3 Baths
2,290 SqFt
4 Beds
3 Baths
2,290 SqFt
OPEN HOUSE
Sat Jul 12, 12:00pm - 2:00pm
Key Details
Property Type Single Family Home
Sub Type Stick/Site Built
Listing Status Active
Purchase Type For Sale
Square Footage 2,290 sqft
Price per Sqft $161
Subdivision Chandler Pointe
MLS Listing ID 1186888
Bedrooms 4
Full Baths 2
Half Baths 1
HOA Fees $576/ann
HOA Y/N Yes
Year Built 2022
Lot Size 0.330 Acres
Acres 0.33
Property Sub-Type Stick/Site Built
Source Triad MLS
Property Description
Location
State NC
County Forsyth
Rooms
Basement Unfinished, Basement
Interior
Interior Features Built-in Features, Ceiling Fan(s), Dead Bolt(s), Kitchen Island, Pantry, Solid Surface Counter, Vaulted Ceiling(s)
Heating Forced Air, Zoned, Natural Gas
Cooling Central Air, Zoned
Flooring Carpet, Vinyl, Wood
Fireplaces Number 1
Fireplaces Type Living Room
Appliance Microwave, Dishwasher, Disposal, Range, Cooktop, Electric Water Heater
Laundry Dryer Connection, Laundry Room, Washer Hookup
Exterior
Parking Features Attached Garage, Front Load Garage
Garage Spaces 2.0
Fence Fenced, Privacy
Pool Community
Landscape Description Cul-De-Sac,Fence(s),Sloping
Building
Lot Description City Lot, Cul-De-Sac, Sloped
Sewer Public Sewer
Water Public
New Construction No
Others
Special Listing Condition Owner Sale

Learn More About LPT Realty
License ID: 351828






