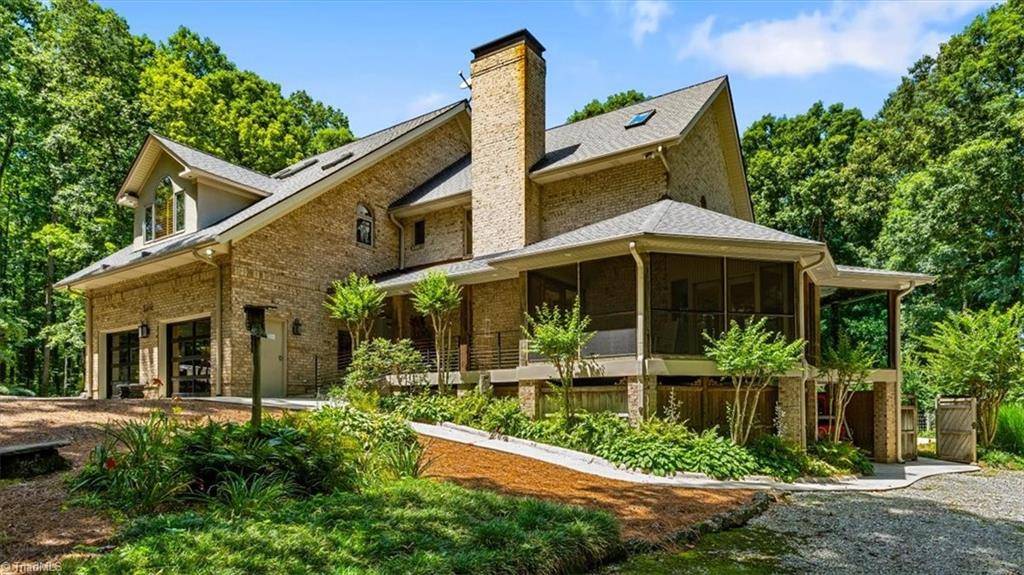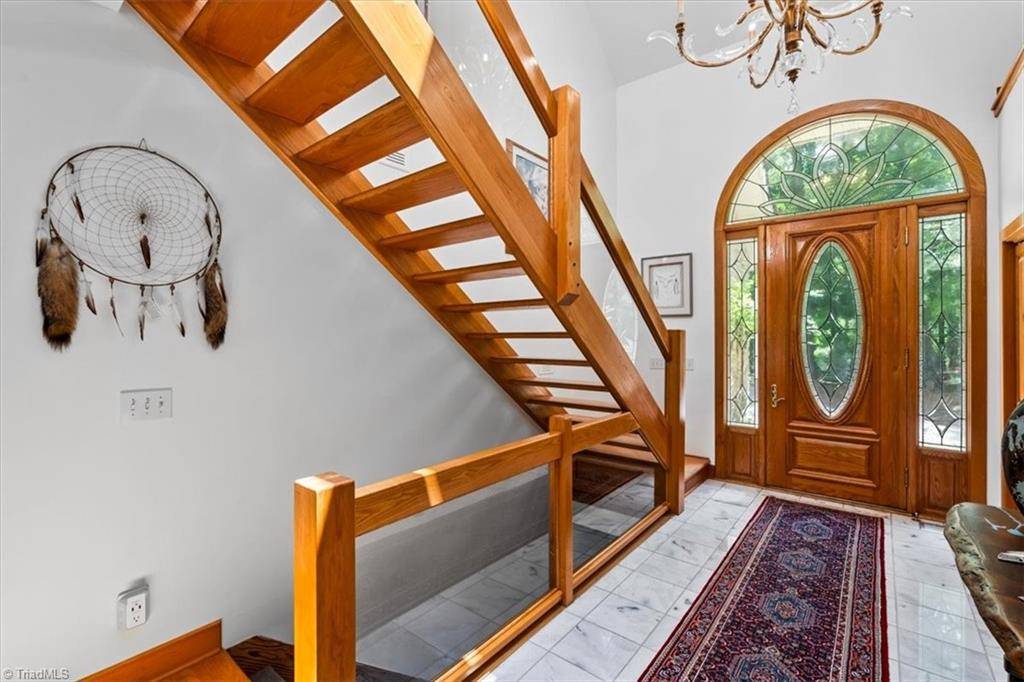4 Beds
6 Baths
4,903 SqFt
4 Beds
6 Baths
4,903 SqFt
Key Details
Property Type Single Family Home
Sub Type Stick/Site Built
Listing Status Active
Purchase Type For Sale
Square Footage 4,903 sqft
Price per Sqft $325
Subdivision Millis Downs
MLS Listing ID 1186908
Bedrooms 4
Full Baths 5
Half Baths 1
HOA Y/N No
Year Built 1991
Lot Size 10.290 Acres
Acres 10.29
Property Sub-Type Stick/Site Built
Source Triad MLS
Property Description
Location
State NC
County Guilford
Rooms
Basement Basement, Crawl Space
Interior
Interior Features Great Room, Ceiling Fan(s), Dead Bolt(s), Separate Shower, Solid Surface Counter, Vaulted Ceiling(s)
Heating Heat Pump, Multiple Systems, Electric, Propane
Cooling Central Air
Flooring Wood
Fireplaces Number 2
Fireplaces Type Gas Log, Den, Great Room
Appliance Oven, Cooktop, Dishwasher, Electric Water Heater
Laundry 2nd Dryer Connection, 2nd Washer Connection, Dryer Connection, Laundry Room, Main Level, Washer Hookup
Exterior
Exterior Feature Lighting, Garden, Sprinkler System
Parking Features Attached Garage, Basement Garage, Front Load Garage, Lower Level Garage
Garage Spaces 5.0
Fence Fenced
Pool In Ground, Private
Landscape Description Flat,Level,Partially Wooded,Wooded
Building
Lot Description Level, Partially Wooded, Wooded
Sewer Septic Tank
Water Well
Architectural Style Contemporary
New Construction No
Schools
Elementary Schools Southern
Middle Schools Southern
High Schools Southern
Others
Special Listing Condition Owner Sale

Learn More About LPT Realty
License ID: 351828






