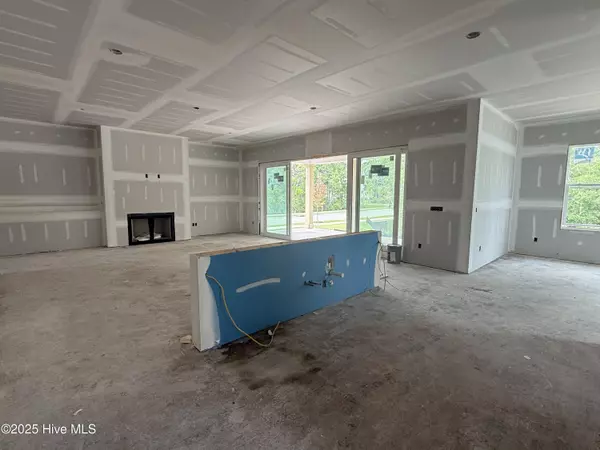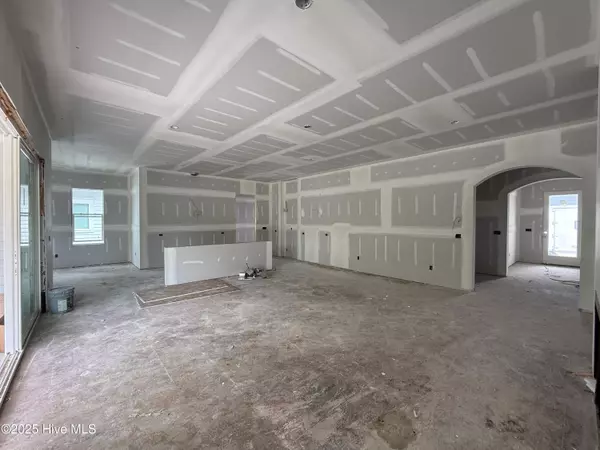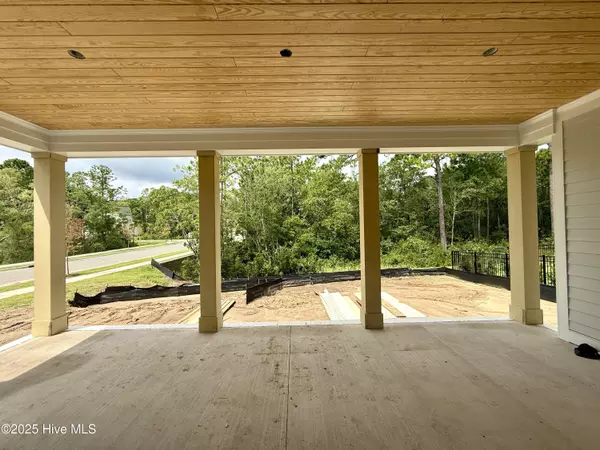4 Beds
4 Baths
3,429 SqFt
4 Beds
4 Baths
3,429 SqFt
Key Details
Property Type Single Family Home
Sub Type Single Family Residence
Listing Status Active
Purchase Type For Sale
Square Footage 3,429 sqft
Price per Sqft $368
Subdivision East And Mason
MLS Listing ID 100516192
Style Wood Frame
Bedrooms 4
Full Baths 3
Half Baths 1
HOA Fees $1,320
HOA Y/N Yes
Year Built 2025
Lot Size 6,098 Sqft
Acres 0.14
Lot Dimensions irregular
Property Sub-Type Single Family Residence
Source Hive MLS
Property Description
Upstairs, you'll find three additional bedroom suites—each with generous closet space—two full baths, and a spacious loft ideal for a playroom, media space, or home office. Come out today to tour this must see home from Vahue Custom Homes!!
Location
State NC
County New Hanover
Community East And Mason
Zoning R-15
Direction Pine Grove Road to Masonboro Loop Road. Left into East and Mason on Mason Port Drive, across from Masonboro Elementary
Location Details Mainland
Rooms
Primary Bedroom Level Primary Living Area
Interior
Interior Features Walk-in Closet(s), High Ceilings, Kitchen Island, Ceiling Fan(s), Pantry
Heating Electric, Forced Air
Cooling Central Air
Exterior
Parking Features Garage Faces Front
Garage Spaces 2.0
Utilities Available None
Amenities Available Clubhouse, Community Pool, Sidewalk
Roof Type Architectural Shingle
Porch Covered, Porch
Building
Story 2
Entry Level Two
Foundation Slab
Sewer Municipal Sewer
Water Municipal Water
New Construction Yes
Schools
Elementary Schools Masonboro Elementary
Middle Schools Roland Grise
High Schools Hoggard
Others
Tax ID R06700-005-340-000
Acceptable Financing Cash, Conventional
Listing Terms Cash, Conventional

Learn More About LPT Realty
License ID: 351828






