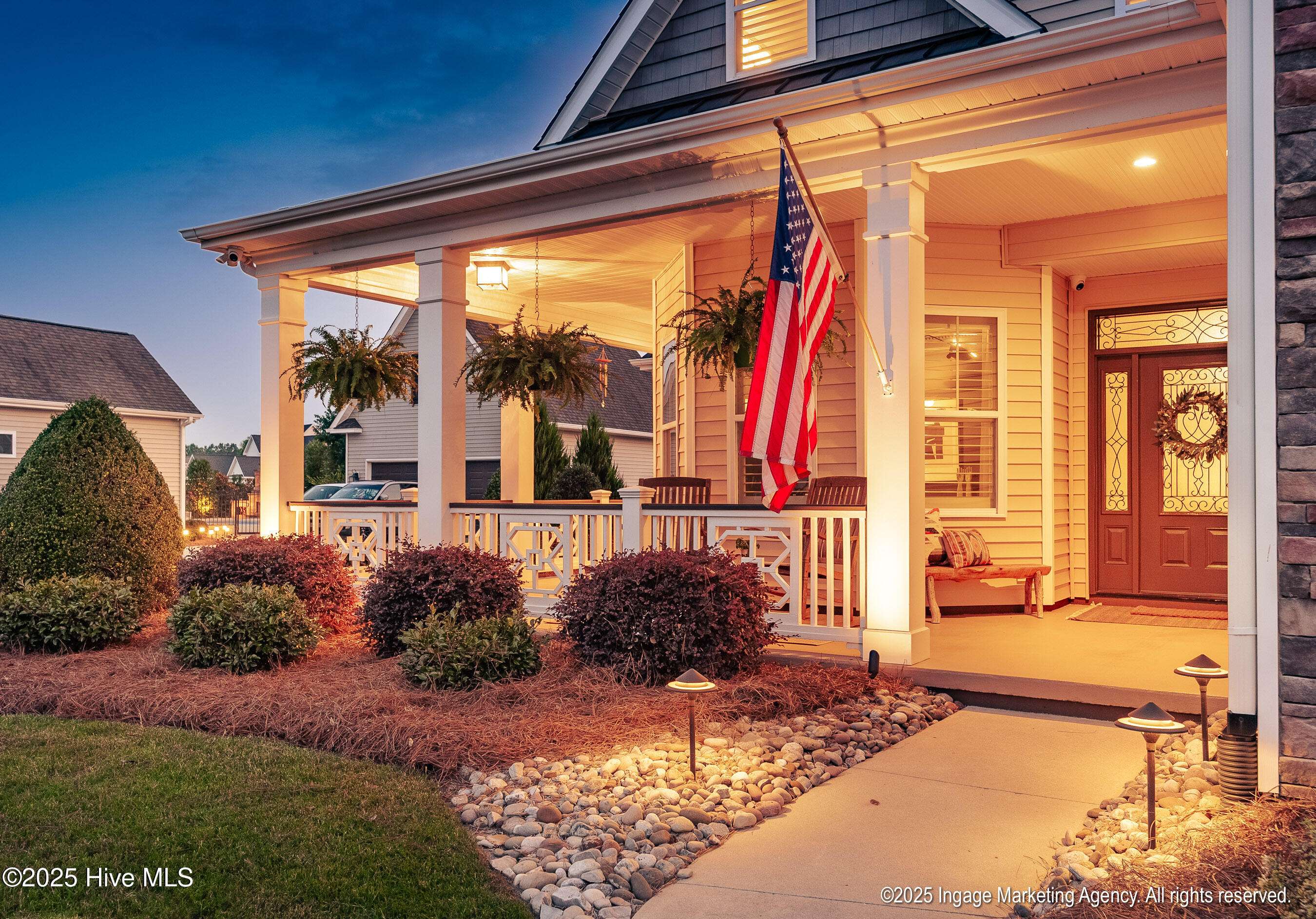4 Beds
5 Baths
4,118 SqFt
4 Beds
5 Baths
4,118 SqFt
Key Details
Property Type Single Family Home
Sub Type Single Family Residence
Listing Status Coming Soon
Purchase Type For Sale
Square Footage 4,118 sqft
Price per Sqft $188
Subdivision Poplar Grove
MLS Listing ID 100516042
Style Wood Frame
Bedrooms 4
Full Baths 5
HOA Fees $420
HOA Y/N Yes
Year Built 2017
Annual Tax Amount $4,349
Lot Size 0.790 Acres
Acres 0.79
Lot Dimensions 97 X 316 X 122 X 309
Property Sub-Type Single Family Residence
Source Hive MLS
Property Description
Location
State NC
County Pitt
Community Poplar Grove
Zoning RA
Direction From Hwy 43. Turn onto Grover Hardee Road. Turn right into Poplar Grove neighborhood. Home will be on the left
Location Details Mainland
Rooms
Other Rooms Shower, Guest House, Pool House, Second Garage, Bathhouse, Storage, Workshop
Basement None
Primary Bedroom Level Primary Living Area
Interior
Interior Features Sound System, Master Downstairs, Walk-in Closet(s), Vaulted Ceiling(s), Tray Ceiling(s), High Ceilings, Entrance Foyer, Mud Room, Solid Surface, Bookcases, Kitchen Island, Apt/Suite, Ceiling Fan(s), Pantry, Walk-in Shower
Heating Propane, Fireplace(s), Electric, Forced Air, Heat Pump
Cooling Central Air
Flooring Carpet, Tile, Wood
Window Features Thermal Windows
Appliance Electric Oven, Built-In Microwave, Double Oven, Dishwasher
Exterior
Exterior Feature Gas Grill, Exterior Kitchen
Parking Features Garage Faces Side, Golf Cart Parking, Attached, Concrete, Lighted
Garage Spaces 3.0
Pool In Ground
Utilities Available Water Connected
Amenities Available Maint - Comm Areas
Roof Type Architectural Shingle
Porch Covered, Patio, Porch, Wrap Around
Building
Story 2
Entry Level Two
Foundation Raised, Slab
Sewer Septic Permit On File, Septic Tank
Water Municipal Water
Structure Type Gas Grill,Exterior Kitchen
New Construction No
Schools
Elementary Schools Chicod Elementary
Middle Schools Chicod Middle
High Schools D H Conley
Others
Tax ID 076976
Acceptable Financing Cash, Conventional, FHA, VA Loan
Listing Terms Cash, Conventional, FHA, VA Loan

Learn More About LPT Realty
License ID: 351828






