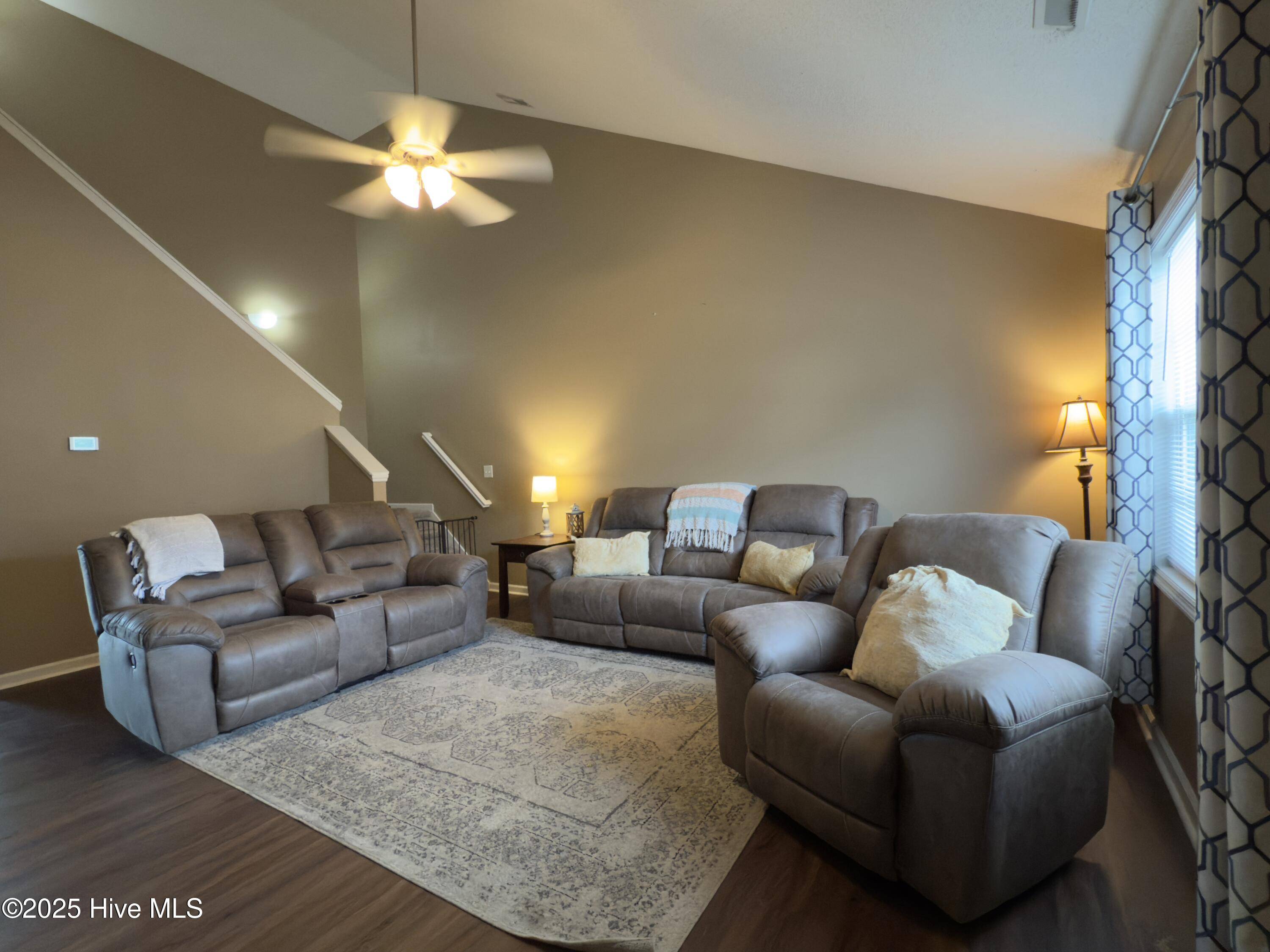2 Beds
3 Baths
1,335 SqFt
2 Beds
3 Baths
1,335 SqFt
Key Details
Property Type Townhouse
Sub Type Townhouse
Listing Status Active Under Contract
Purchase Type For Sale
Square Footage 1,335 sqft
Price per Sqft $153
Subdivision The Villas At Creeker Town South
MLS Listing ID 100508560
Style Townhouse,Wood Frame
Bedrooms 2
Full Baths 2
Half Baths 1
HOA Fees $1,152
HOA Y/N Yes
Year Built 2007
Lot Size 2,570 Sqft
Acres 0.06
Lot Dimensions 28*92*28*92
Property Sub-Type Townhouse
Source Hive MLS
Property Description
Welcome to your perfect townhome in the desirable Creeker Town South community! This beautifully maintained 2-bedroom, 2.5-bathroom residence offers comfort, privacy, and stylish modern updates throughout.
Enjoy peace of mind with a new central air system and heat pump installed in 2024, providing year-round comfort and energy efficiency. The kitchen features a brand-new built-in microwave, and new glass sliding doors open to a fully fenced backyard—perfect for relaxing evenings on the patio or entertaining guests.
As a resident, you'll benefit from low-maintenance living with lawn care and trash pickup included, boat/RV storage plus access to a private community pool—ideal for summer fun and socializing.
This home truly has it all—style, convenience, and a prime location. A must-see!
Location
State NC
County Onslow
Community The Villas At Creeker Town South
Zoning R5
Direction From Hwy 24, make a right Queens Creek Rd, then a right on Sandridge Rd, and a right Creeker Town Way, go thru the gate, property is on the right on Jessie Circle.
Location Details Mainland
Rooms
Primary Bedroom Level Non Primary Living Area
Interior
Interior Features Walk-in Closet(s), High Ceilings, Ceiling Fan(s)
Heating Electric, Heat Pump
Cooling Central Air
Flooring LVT/LVP, Carpet
Fireplaces Type None
Fireplace No
Appliance Built-In Microwave, Built-In Electric Oven, Refrigerator, Dishwasher
Exterior
Parking Features Garage Faces Front, Additional Parking
Garage Spaces 1.0
Utilities Available Other
Amenities Available Clubhouse, Community Pool, Maint - Comm Areas, Maint - Grounds, RV Parking, RV/Boat Storage, Sidewalk
Waterfront Description None
Roof Type Shingle
Porch Open, Patio
Building
Story 2
Entry Level Two
Foundation Slab
Sewer Community Sewer
Water Municipal Water
New Construction No
Schools
Elementary Schools Sand Ridge
Middle Schools Swansboro
High Schools Swansboro
Others
Tax ID 1308k-175
Acceptable Financing Cash, Conventional, FHA, USDA Loan, VA Loan
Listing Terms Cash, Conventional, FHA, USDA Loan, VA Loan

Learn More About LPT Realty
License ID: 351828






