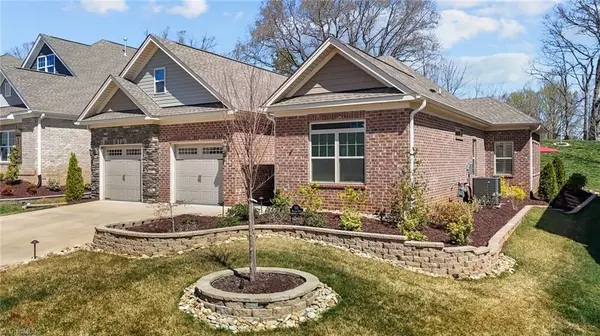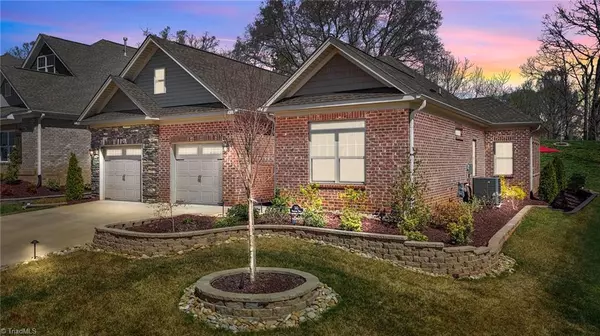3 Beds
2 Baths
2,805 SqFt
3 Beds
2 Baths
2,805 SqFt
Key Details
Property Type Single Family Home
Sub Type Stick/Site Built
Listing Status Active
Purchase Type For Sale
Square Footage 2,805 sqft
Price per Sqft $188
Subdivision The Townes And Villas At Weybridge
MLS Listing ID 1174218
Bedrooms 3
Full Baths 2
HOA Fees $210/mo
HOA Y/N Yes
Year Built 2022
Lot Size 10,018 Sqft
Acres 0.23
Property Sub-Type Stick/Site Built
Source Triad MLS
Property Description
Location
State NC
County Alamance
Interior
Interior Features Ceiling Fan(s), Pantry, Separate Shower
Heating Fireplace(s), Forced Air, Natural Gas
Cooling Central Air
Flooring Carpet, Engineered Hardwood
Fireplaces Number 1
Fireplaces Type Double Sided, Gas Log, Living Room
Appliance Microwave, Oven, Dishwasher, Disposal, Gas Cooktop, Electric Water Heater
Exterior
Parking Features Attached Garage
Garage Spaces 2.0
Pool Community
Building
Foundation Slab
Sewer Public Sewer
Water Public
New Construction No
Schools
Elementary Schools Highland
Middle Schools Turrentine
High Schools Walter M Williams
Others
Special Listing Condition Owner Sale

Learn More About LPT Realty
License ID: 351828






