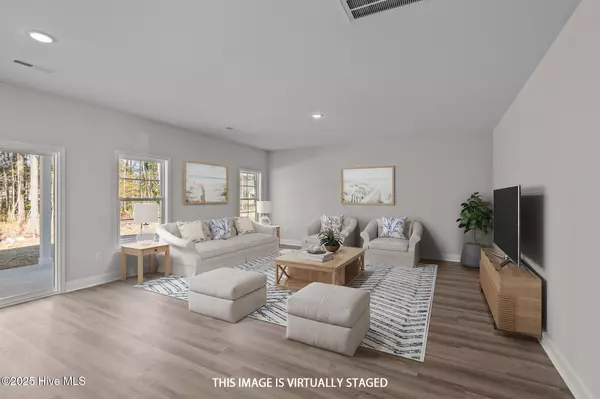
4 Beds
3 Baths
2,249 SqFt
4 Beds
3 Baths
2,249 SqFt
Open House
Wed Nov 05, 11:00am - 1:00pm
Sat Nov 08, 11:00am - 1:00pm
Key Details
Property Type Single Family Home
Sub Type Single Family Residence
Listing Status Active
Purchase Type For Sale
Square Footage 2,249 sqft
Price per Sqft $168
Subdivision Carolina Colours
MLS Listing ID 100455424
Style Wood Frame
Bedrooms 4
Full Baths 2
Half Baths 1
HOA Fees $1,824
HOA Y/N Yes
Year Built 2024
Lot Size 0.270 Acres
Acres 0.27
Lot Dimensions 73x155x68x218
Property Sub-Type Single Family Residence
Source Hive MLS
Property Description
Discover this stunning new construction home situated on a .27-acre cul-de-sac lot, offering 4 bedrooms, 2.5 baths, and a thoughtful two-story design. Step into an inviting foyer that opens to a spacious great room—perfect for entertaining—and a flexible room that can adapt to your lifestyle. The modern kitchen features shaker-style cabinetry, a center island, and stainless steel GE appliances. Durable LVP/LVT flooring flows throughout the main living areas, with plush carpet in the bedrooms for added comfort. Upstairs, you'll find a convenient laundry room to simplify daily routines. Enjoy outdoor living on the covered front and rear patios, and take advantage of the front-entry garage for easy access and extra storage.
Located just minutes from Historic Downtown New Bern, 12 miles from Cherry Point Marine Corps Air Station, and 45 minutes to Atlantic Beach, this home combines comfort and convenience. Community amenities include tennis and pickleball courts, a pool, pavilion, and on-site dining at the Sports Bar & Café—ideal for connecting with neighbors. High-speed fiber internet and cable TV are included through the HOA for only $66/month.
Don't miss your chance to call this beautiful, move-in ready home your own!
Location
State NC
County Craven
Community Carolina Colours
Zoning resi
Direction Hwy 70 E. to W. Thurman Road, Turn Right. Straight on Waterscape Way to Bayberry Park Drive, go 3 blocks - Tawney Trace will be culdesac on right.
Location Details Mainland
Rooms
Basement None
Primary Bedroom Level Non Primary Living Area
Interior
Interior Features Walk-in Closet(s), High Ceilings, Solid Surface, Kitchen Island, Pantry, Walk-in Shower
Heating Heat Pump, Electric
Cooling Central Air
Flooring LVT/LVP, Carpet
Fireplaces Type None
Fireplace No
Appliance Electric Oven, Built-In Microwave, Dishwasher
Exterior
Parking Features Garage Faces Front, Attached, Garage Door Opener, Paved
Garage Spaces 2.0
Utilities Available Natural Gas Available, Sewer Available, Water Available
Amenities Available Clubhouse, Community Pool, Dog Park, Fitness Center, Maint - Comm Areas, Management, Meeting Room, Pickleball, Playground, Restaurant, RV/Boat Storage, Sidewalk, Tennis Court(s)
Roof Type Shingle
Porch Covered, Patio, Porch
Building
Lot Description Cul-De-Sac
Story 2
Entry Level Two
Foundation Slab
Sewer Municipal Sewer
Water Municipal Water
New Construction Yes
Schools
Elementary Schools Creekside Elementary School
Middle Schools Grover C.Fields
High Schools New Bern
Others
Tax ID 7-104-20-025
Acceptable Financing Cash, Conventional, FHA, VA Loan
Listing Terms Cash, Conventional, FHA, VA Loan
Virtual Tour https://my.matterport.com/show/?m=4XwA3nhB1xN&play=1&brand=0&mls=1&

Learn More About LPT Realty

License ID: 351828






